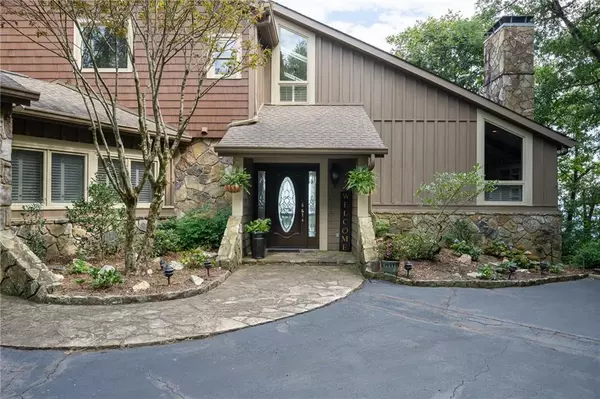$700,000
$860,000
18.6%For more information regarding the value of a property, please contact us for a free consultation.
4 Beds
4.5 Baths
5,103 SqFt
SOLD DATE : 12/29/2023
Key Details
Sold Price $700,000
Property Type Single Family Home
Sub Type Single Family Residence
Listing Status Sold
Purchase Type For Sale
Square Footage 5,103 sqft
Price per Sqft $137
Subdivision Big Canoe
MLS Listing ID 7271087
Sold Date 12/29/23
Style Contemporary/Modern
Bedrooms 4
Full Baths 4
Half Baths 1
Construction Status Resale
HOA Fees $356
HOA Y/N Yes
Originating Board First Multiple Listing Service
Year Built 1988
Annual Tax Amount $4,886
Tax Year 2022
Lot Size 0.730 Acres
Acres 0.73
Property Description
Live life at the top!!! Panoramic Views, Interesting Architecture and a Very Private Wooded Lot make this 4 Bedroom, 4 1/2 Bath home an ideal sanctuary for peaceful everyday living or a relaxing mountain hideaway. Main Level features include an Open Floor Plan, recently refinished Hardwood Flooring, Stone Fireplace, Expansive SunRoom with Casement Windows (perfect for entertaining), Wet Bar, Cathedral Ceilings with Exposed Wood Beams, a Cook's Kitchen with Custom Glazed Cabinets, Stainless Steel Appliances and Quartz Countertops. Completing the Main Level you'll find an Ensuite Guest Bedroom, Laundry Room, a Large Open Deck off the SunRoom and an Additional rear Trex Deck offering unsurpassed Interior Big Canoe Views. The Upper Level Private Master Suite has Hardwood Flooring, Custom His/Her Closets, Jacuzzi Tub, Separate Shower and Multiple Windows to take advantage of the Magnificent Views. Adjoining the Master Suite is a Spacious Loft Area complete with extensive Built-In Cabinets. This area would be excellent for an Office, Reading Nook and/or Displaying Collectibles. The Lower Level offers 2 Guest Suites, 2 Full Baths, Large Family Room with a Wall of Windows, Stone Fireplace, Wet Bar and a Covered Patio with Stone Planters. This property presents an excellent opportunity for those seeking beautiful views and a true value in an area where homes rarely become available.
Location
State GA
County Dawson
Lake Name None
Rooms
Bedroom Description Other
Other Rooms None
Basement Daylight, Exterior Entry, Finished, Finished Bath, Full, Interior Entry
Main Level Bedrooms 1
Dining Room Dining L, Seats 12+
Interior
Interior Features Beamed Ceilings, Bookcases, Cathedral Ceiling(s), Central Vacuum, Double Vanity, Entrance Foyer 2 Story, High Ceilings 9 ft Main, High Ceilings 9 ft Upper, High Ceilings 9 ft Lower, High Speed Internet, His and Hers Closets, Walk-In Closet(s)
Heating Electric, Forced Air, Heat Pump, Zoned
Cooling Ceiling Fan(s), Central Air
Flooring Carpet, Ceramic Tile, Hardwood
Fireplaces Number 2
Fireplaces Type Basement, Factory Built, Great Room
Window Features Double Pane Windows,Insulated Windows
Appliance Dishwasher, Disposal, Dryer, Electric Cooktop, Electric Oven, Microwave, Range Hood, Refrigerator, Self Cleaning Oven, Trash Compactor, Washer, Other
Laundry Laundry Chute, Laundry Room, Main Level
Exterior
Exterior Feature Garden, Private Front Entry, Private Yard, Rain Gutters
Parking Features Garage, Garage Door Opener, Garage Faces Side, Kitchen Level, Electric Vehicle Charging Station(s)
Garage Spaces 2.0
Fence None
Pool None
Community Features Clubhouse, Dog Park, Fishing, Fitness Center, Gated, Golf, Homeowners Assoc, Lake, Marina, Pickleball, RV/Boat Storage, Tennis Court(s)
Utilities Available Cable Available, Electricity Available, Phone Available, Underground Utilities, Water Available
Waterfront Description None
View Lake, Mountain(s), Trees/Woods
Roof Type Composition
Street Surface Asphalt
Accessibility None
Handicap Access None
Porch Covered, Deck, Enclosed, Glass Enclosed, Patio, Screened, Side Porch
Private Pool false
Building
Lot Description Landscaped, Private, Sloped, Wooded
Story Three Or More
Foundation Concrete Perimeter
Sewer Septic Tank
Water Public
Architectural Style Contemporary/Modern
Level or Stories Three Or More
Structure Type Cedar,Frame,Wood Siding
New Construction No
Construction Status Resale
Schools
Elementary Schools Robinson
Middle Schools Dawson County
High Schools Dawson County
Others
HOA Fee Include Trash
Senior Community no
Restrictions false
Tax ID 015 048
Ownership Fee Simple
Acceptable Financing Cash, Conventional, VA Loan
Listing Terms Cash, Conventional, VA Loan
Financing no
Special Listing Condition None
Read Less Info
Want to know what your home might be worth? Contact us for a FREE valuation!

Our team is ready to help you sell your home for the highest possible price ASAP

Bought with Keller Williams Realty Metro Atlanta

Making real estate simple, fun and stress-free!






