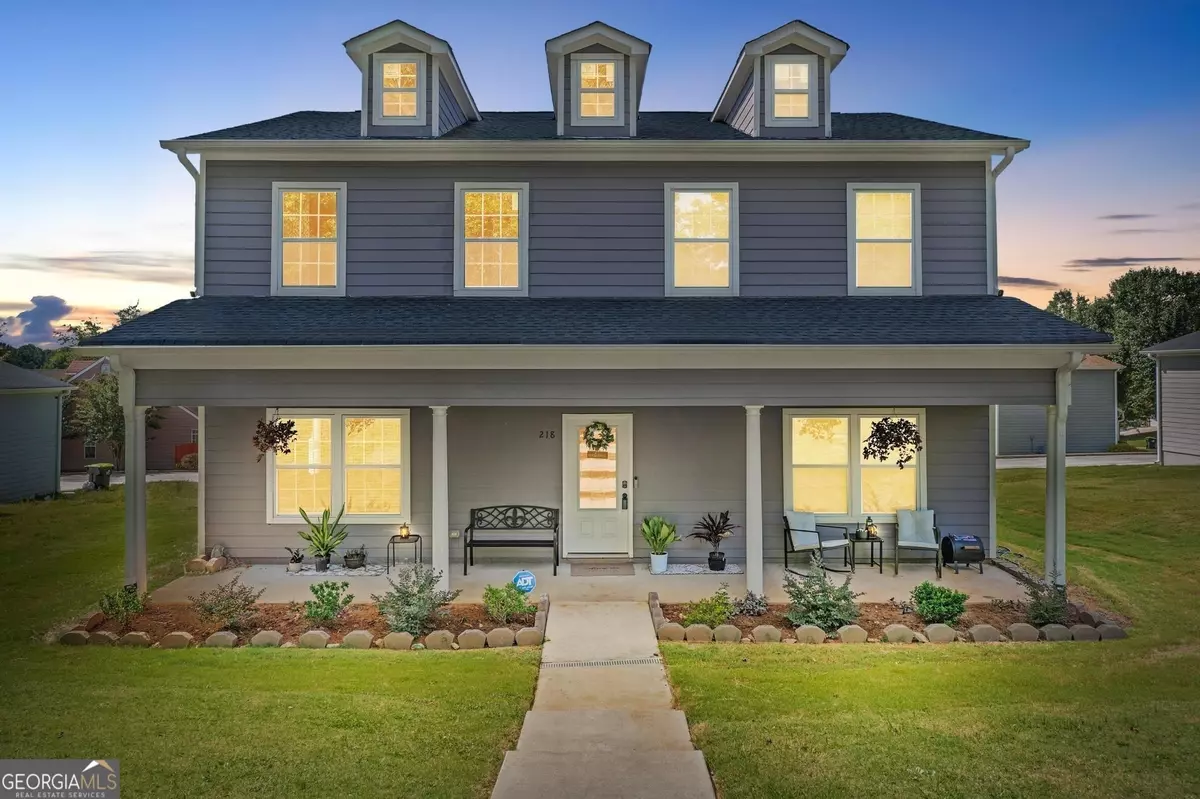Bought with Sandra Y. Gibson • Regal Realty Group LLC
$389,900
$389,900
For more information regarding the value of a property, please contact us for a free consultation.
4 Beds
3 Baths
2,338 SqFt
SOLD DATE : 12/29/2023
Key Details
Sold Price $389,900
Property Type Single Family Home
Sub Type Single Family Residence
Listing Status Sold
Purchase Type For Sale
Square Footage 2,338 sqft
Price per Sqft $166
Subdivision Boulevard @ Monarch
MLS Listing ID 20147950
Sold Date 12/29/23
Style Traditional
Bedrooms 4
Full Baths 3
Construction Status Resale
HOA Fees $550
HOA Y/N Yes
Year Built 2022
Annual Tax Amount $313
Tax Year 2022
Property Description
This stunning new home was built in 2022 and has been kept in pristine condition. It is situated in the sought after Boulevard @ Monarch community that provides its members with access to a gorgeous pool, several tennis courts, a clubhouse, and a lake. The home features a covered front porch, attached garage, and open floorplan. The large kitchen opens up to the cozy family room and dining area and features quartz countertops, stainless steel appliances, and an island with a breakfast bar. Attached to the kitchen is a large mud room with washer and dryer hookups, shelving for storage, an accent wall and statement tile flooring. The main floor also has a bedroom that could double as an office space as well as a full bathroom with a tiled shower. The spacious primary suite is on the upper level which provides privacy away from the main living space. It boasts a walk in closet and en suite bathroom complete with double vanities, a tiled walk in shower, and stand alone bathtub. With two additional bedrooms and another full bath on the upper level, this home is ideal for families or hosting guests. Come see all that this dream home has to offer!
Location
State GA
County Henry
Rooms
Basement None
Main Level Bedrooms 1
Interior
Interior Features High Ceilings, Double Vanity, Soaking Tub, Separate Shower, Tile Bath, Walk-In Closet(s)
Heating Forced Air
Cooling Ceiling Fan(s), Central Air
Flooring Tile, Carpet, Vinyl
Fireplaces Number 1
Fireplaces Type Living Room, Factory Built
Exterior
Garage Attached, Garage, Parking Pad
Community Features Clubhouse, Lake, Playground, Pool, Sidewalks, Tennis Court(s)
Utilities Available Electricity Available, Water Available
Roof Type Composition
Building
Story Two
Sewer Septic Tank
Level or Stories Two
Construction Status Resale
Schools
Elementary Schools Red Oak
Middle Schools Dutchtown
High Schools Dutchtown
Others
Financing FHA
Read Less Info
Want to know what your home might be worth? Contact us for a FREE valuation!

Our team is ready to help you sell your home for the highest possible price ASAP

© 2024 Georgia Multiple Listing Service. All Rights Reserved.

Making real estate simple, fun and stress-free!






