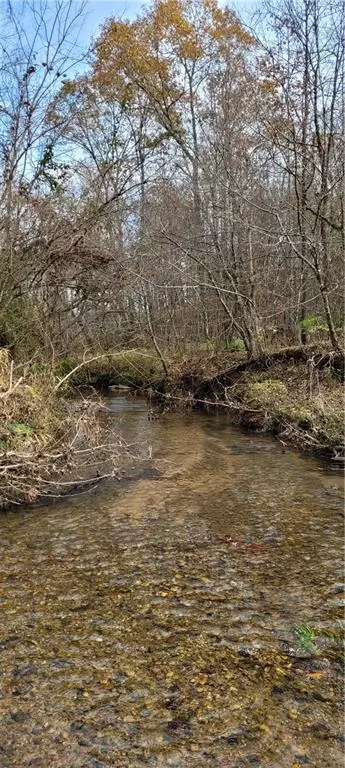$350,000
$379,000
7.7%For more information regarding the value of a property, please contact us for a free consultation.
3 Beds
2 Baths
1,428 SqFt
SOLD DATE : 12/18/2023
Key Details
Sold Price $350,000
Property Type Single Family Home
Sub Type Single Family Residence
Listing Status Sold
Purchase Type For Sale
Square Footage 1,428 sqft
Price per Sqft $245
Subdivision Yonah View Estates
MLS Listing ID 7277851
Sold Date 12/18/23
Style Cabin,Cape Cod
Bedrooms 3
Full Baths 2
Construction Status Resale
HOA Y/N No
Originating Board First Multiple Listing Service
Year Built 1997
Annual Tax Amount $2,318
Tax Year 2022
Lot Size 3.830 Acres
Acres 3.83
Property Description
Welcome Home to this picturesque Cape Cod Cabin retreat nestled on 3.83 acres in the North Georgia Mountains! Large, level, beautiful yards will greet you and lead you to the charming covered front porch of this 3 bedroom home! The front porch swing makes for a peaceful scene as you enjoy the serene private setting with seasonal mountain views and even features approximately 370ft of relaxing creek on the property! Welcoming front porch, large back deck and bonus side deck offer outdoor living space for entertaining and relaxing with nature views! Step inside this charming mountain home to Open Concept living! Spacious living room features hardwood floors and a beautiful stone fireplace. Updated kitchen boasts granite countertops, custom backsplash, white stain cabinets, a breakfast bar and a separate mud room/laundry room that opens up to a quaint side deck! Kitchen sink overlooks the backyard! Separate dining room opens up to the back deck with double stairs down to a great green private backyard space. Main floor also features an over-sized Master on Main with double closets and a double access full bathroom with granite countertops and a large soaking tub & separate shower. Additional two separate storage closets in hallway. Follow the stairs to the upper level to a split bedroom floor plan including a full bathroom with granite countertops and a shower/tub combo. This amazing home has hardwood flooring throughout the house as well as ceiling fans in every room and a lot of natural light. Refrigerator and Washer & Dryer included! Fresh paint! Updated outlets! Updated light fixtures and ceiling fans! Separate outbuilding makes a great tool shed or extra storage space. This home is on a private lot with NO HOA! Minutes from Helen, Clarkesville and Cleveland. A great primary residence or perfect investment property to rent or a second home for a secluded serene mountain get-a-way! Come see it today!
Location
State GA
County White
Lake Name None
Rooms
Bedroom Description Master on Main,Roommate Floor Plan,Split Bedroom Plan
Other Rooms Outbuilding, Shed(s)
Basement Crawl Space
Main Level Bedrooms 1
Dining Room Open Concept, Separate Dining Room
Interior
Interior Features High Ceilings 9 ft Upper, High Ceilings 10 ft Main, His and Hers Closets
Heating Central, Electric
Cooling Ceiling Fan(s), Central Air, Electric
Flooring Hardwood
Fireplaces Number 1
Fireplaces Type Living Room, Masonry
Window Features Insulated Windows,Shutters,Wood Frames
Appliance Dishwasher, Dryer, Electric Cooktop, Electric Oven, Microwave, Refrigerator, Washer
Laundry Laundry Room, Main Level, Mud Room
Exterior
Exterior Feature Private Front Entry, Private Yard, Rain Gutters, Storage
Parking Features Driveway, Kitchen Level, Level Driveway, On Street, Parking Pad
Fence None
Pool None
Community Features Near Schools, Near Shopping, Near Trails/Greenway
Utilities Available Cable Available, Electricity Available, Phone Available
Waterfront Description Creek,Stream
View Creek/Stream, Mountain(s), Trees/Woods
Roof Type Metal
Street Surface Asphalt,Paved
Accessibility None
Handicap Access None
Porch Covered, Deck, Enclosed, Front Porch, Rear Porch, Side Porch
Private Pool false
Building
Lot Description Back Yard, Creek On Lot, Front Yard, Level, Private, Wooded
Story Two
Foundation Slab
Sewer Septic Tank
Water Well
Architectural Style Cabin, Cape Cod
Level or Stories Two
Structure Type Cedar
New Construction No
Construction Status Resale
Schools
Elementary Schools White - Other
Middle Schools White County
High Schools White County
Others
Senior Community no
Restrictions false
Tax ID 073 203
Acceptable Financing Cash, Conventional, FHA
Listing Terms Cash, Conventional, FHA
Special Listing Condition None
Read Less Info
Want to know what your home might be worth? Contact us for a FREE valuation!

Our team is ready to help you sell your home for the highest possible price ASAP

Bought with Leading Edge Estate

Making real estate simple, fun and stress-free!






