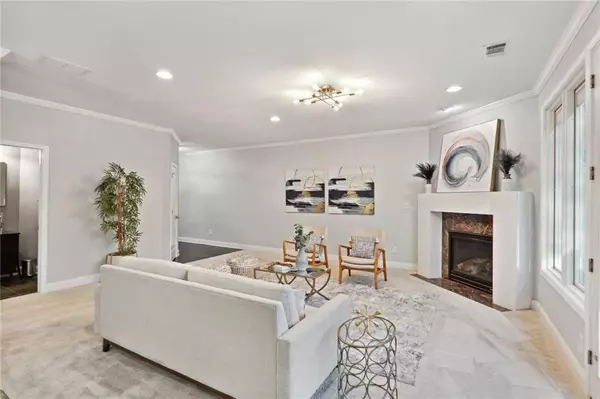$520,000
$500,000
4.0%For more information regarding the value of a property, please contact us for a free consultation.
3 Beds
2.5 Baths
2,349 SqFt
SOLD DATE : 12/21/2023
Key Details
Sold Price $520,000
Property Type Single Family Home
Sub Type Single Family Residence
Listing Status Sold
Purchase Type For Sale
Square Footage 2,349 sqft
Price per Sqft $221
Subdivision Villages Of Old Norcross
MLS Listing ID 7310934
Sold Date 12/21/23
Style Craftsman
Bedrooms 3
Full Baths 2
Half Baths 1
Construction Status Resale
HOA Fees $550
HOA Y/N Yes
Originating Board First Multiple Listing Service
Year Built 2008
Annual Tax Amount $5,021
Tax Year 2022
Lot Size 4,791 Sqft
Acres 0.11
Property Description
Welcome to your oasis of comfort and elegance! This 3-bedroom, 2.5-bath home, nestled in a cul-de-sac in a highly desirable community seamlessly blends practicality with luxury. Immerse yourself in the comfort of a meticulously maintained residence where every detail has been carefully considered and upgraded. The list of improvements is astonishing—from the complete HVAC system to the stunning backdoor window wall framing your backyard paradise.
As you step inside the two-story foyer, you're greeted by an open floor plan that bathes the interior in natural light, creating an inviting atmosphere for gatherings and dinner parties. The chef's kitchen, adorned with stainless appliances, granite countertops, and an island with a breakfast bar, is the heart of this harmonious living space. Venture upstairs to explore the primary suite, flanked by two generously sized bedrooms, each offering ample closet space. A versatile loft provides flexibility for an office, playroom, or additional living space. The primary suite is a true retreat, featuring a generously sized ensuite bathroom with double vanities, a separate tub, and a shower that beckons you to unwind in style. The large walk-in closet ensures ample storage for your wardrobe.
This home is complete with a 2-car garage, adding to the convenience of your lifestyle. However, the standout feature lies in the fenced-in backyard—an outdoor haven offering privacy and security. Whether you have children, pets, or simply savor outdoor relaxation, this space is destined to become your favorite retreat. An oversized patio, outdoor bar, projector screen, arbor, professional landscaping, and outdoor lighting elevate your outdoor experience to a new level.Seize the opportunity to call this spectacular property your own. Schedule a viewing today and step into a world where comfort, style, and luxury converge seamlessly. Your dream home awaits!
Location
State GA
County Gwinnett
Lake Name None
Rooms
Bedroom Description Oversized Master
Other Rooms None
Basement None
Dining Room Open Concept
Interior
Interior Features Disappearing Attic Stairs, Double Vanity, Entrance Foyer 2 Story, High Ceilings 9 ft Lower, Tray Ceiling(s)
Heating Forced Air, Natural Gas
Cooling Ceiling Fan(s), Central Air, Electric
Flooring Carpet, Ceramic Tile, Hardwood
Fireplaces Number 1
Fireplaces Type Factory Built, Gas Starter
Window Features Insulated Windows,Window Treatments
Appliance Dishwasher, Disposal, Electric Range, Electric Water Heater, ENERGY STAR Qualified Appliances, Microwave, Refrigerator, Self Cleaning Oven
Laundry Laundry Room
Exterior
Exterior Feature Lighting, Private Yard, Rain Gutters
Parking Features Attached, Garage, Garage Door Opener, Kitchen Level, Level Driveway
Garage Spaces 2.0
Fence Back Yard
Pool None
Community Features Homeowners Assoc, Sidewalks, Street Lights
Utilities Available Cable Available, Electricity Available, Natural Gas Available, Phone Available, Sewer Available, Water Available
Waterfront Description None
View Other
Roof Type Composition
Street Surface Paved
Accessibility None
Handicap Access None
Porch Front Porch, Patio
Private Pool false
Building
Lot Description Back Yard, Cul-De-Sac, Landscaped, Level, Sprinklers In Front, Sprinklers In Rear
Story Two
Foundation Slab
Sewer Public Sewer
Water Public
Architectural Style Craftsman
Level or Stories Two
Structure Type Cement Siding
New Construction No
Construction Status Resale
Schools
Elementary Schools Beaver Ridge
Middle Schools Summerour
High Schools Norcross
Others
HOA Fee Include Insurance,Maintenance Grounds
Senior Community no
Restrictions false
Tax ID R6240 522
Special Listing Condition None
Read Less Info
Want to know what your home might be worth? Contact us for a FREE valuation!

Our team is ready to help you sell your home for the highest possible price ASAP

Bought with Compass

Making real estate simple, fun and stress-free!






