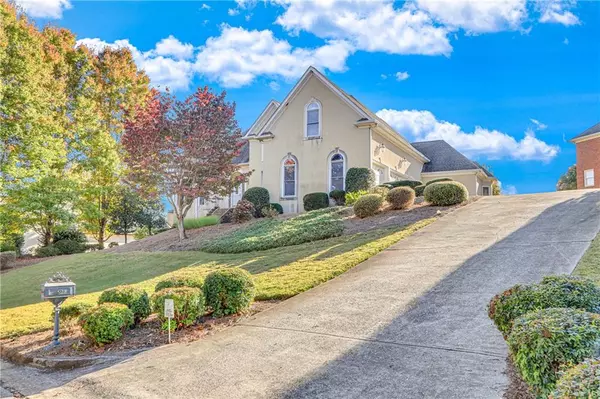$530,000
$600,000
11.7%For more information regarding the value of a property, please contact us for a free consultation.
5 Beds
4.5 Baths
5,397 SqFt
SOLD DATE : 12/15/2023
Key Details
Sold Price $530,000
Property Type Single Family Home
Sub Type Single Family Residence
Listing Status Sold
Purchase Type For Sale
Square Footage 5,397 sqft
Price per Sqft $98
Subdivision Sidney On Lanier
MLS Listing ID 7294251
Sold Date 12/15/23
Style French Provincial,Traditional
Bedrooms 5
Full Baths 4
Half Baths 1
Construction Status Resale
HOA Fees $250
HOA Y/N No
Originating Board First Multiple Listing Service
Year Built 1996
Annual Tax Amount $928
Tax Year 2022
Lot Size 0.750 Acres
Acres 0.75
Property Description
Embrace the potential of this remarkable 5 BR, 4.5 BA home in prestigious "Sidney on Lanier" an executive lake neighborhood. While it may need some TLC, the price reflects this opportunity. This stately residence boasts a thoughtfully designed floor plan including Chef's kitchen with large granite island, vaulted great room, master on main with fireplace. Step outside to resort-like oasis complete with Gunite pool and relaxing spa. Lush landscaping and formal gardens complete the backyard. Full finished terrace level complete with kitchen, rec room with fireplace and 5th BR with full bath. Create the home of your dreams at a value that's hard to find in this sought-after neighborhood.
Location
State GA
County Hall
Lake Name Lanier
Rooms
Bedroom Description Master on Main,Oversized Master
Other Rooms Workshop
Basement Daylight, Finished, Finished Bath, Full
Main Level Bedrooms 1
Dining Room Seats 12+, Separate Dining Room
Interior
Interior Features Bookcases, Cathedral Ceiling(s), Coffered Ceiling(s), Double Vanity, Entrance Foyer, Entrance Foyer 2 Story, High Ceilings 9 ft Main, High Ceilings 9 ft Upper, High Ceilings 9 ft Lower, His and Hers Closets, Tray Ceiling(s)
Heating Forced Air, Natural Gas, Zoned
Cooling Ceiling Fan(s), Central Air, Zoned
Flooring Ceramic Tile, Hardwood, Marble
Fireplaces Number 3
Fireplaces Type Basement, Family Room, Gas Log, Gas Starter, Master Bedroom
Window Features Insulated Windows
Appliance Dishwasher, Disposal, Gas Water Heater, Microwave, Refrigerator, Self Cleaning Oven
Laundry Laundry Room, Main Level
Exterior
Exterior Feature Garden, Gas Grill, Private Rear Entry, Private Yard
Garage Attached, Garage, Garage Door Opener, Garage Faces Side, Kitchen Level
Garage Spaces 3.0
Fence Back Yard, Fenced, Wrought Iron
Pool Gunite, In Ground
Community Features Lake
Utilities Available Cable Available, Electricity Available, Natural Gas Available, Underground Utilities, Water Available
Waterfront Description None
View Other
Roof Type Composition
Street Surface None
Accessibility None
Handicap Access None
Porch Deck, Front Porch
Private Pool true
Building
Lot Description Back Yard, Front Yard, Landscaped, Level
Story Two
Foundation Concrete Perimeter
Sewer Septic Tank
Water Public
Architectural Style French Provincial, Traditional
Level or Stories Two
Structure Type Stone,Stucco
New Construction No
Construction Status Resale
Schools
Elementary Schools Centennial Arts Academy
Middle Schools Gainesville East
High Schools Gainesville
Others
Senior Community no
Restrictions false
Tax ID 10094 000047
Ownership Fee Simple
Acceptable Financing Cash, Conventional
Listing Terms Cash, Conventional
Financing no
Special Listing Condition None
Read Less Info
Want to know what your home might be worth? Contact us for a FREE valuation!

Our team is ready to help you sell your home for the highest possible price ASAP

Bought with Keller Williams Lanier Partners

Making real estate simple, fun and stress-free!






