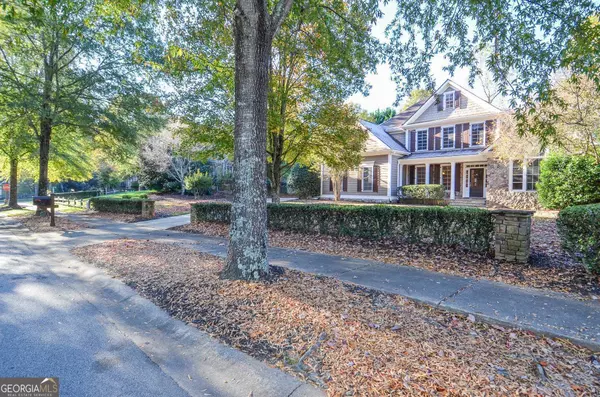$703,000
$725,000
3.0%For more information regarding the value of a property, please contact us for a free consultation.
5 Beds
3 Baths
2,826 SqFt
SOLD DATE : 12/18/2023
Key Details
Sold Price $703,000
Property Type Single Family Home
Sub Type Single Family Residence
Listing Status Sold
Purchase Type For Sale
Square Footage 2,826 sqft
Price per Sqft $248
Subdivision Marina Bay
MLS Listing ID 20157929
Sold Date 12/18/23
Style Other
Bedrooms 5
Full Baths 3
HOA Fees $2,800
HOA Y/N Yes
Originating Board Georgia MLS 2
Year Built 2004
Annual Tax Amount $2,206
Tax Year 2022
Lot Size 0.450 Acres
Acres 0.45
Lot Dimensions 19602
Property Sub-Type Single Family Residence
Property Description
Marina Bay is a gated, lake club community that offers resort style amenities. BOAT SLIP #F20 is included in the purchase price of the property. The home includes a full-size generator that can run the entire home during a power outage. Owner suite is located on the main level along with a private guest bedroom tucked on the far side of the home. As you step into the 2-story entry way, you will notice the formal dining room to your left and the heart of the home sits the family room with a stone fireplace that offers easy access to breakfast and kitchen. The upper level offers 3 spacious bedrooms and 2 full baths. The unfinished lower level allows for plenty of room for storage or additional future space. If you enjoy the outdoors, then you will love relaxing on the large screen porch that overlooks the private backyard.
Location
State GA
County Hall
Rooms
Basement Daylight, Interior Entry, Exterior Entry, Full
Dining Room Separate Room
Interior
Interior Features High Ceilings, Double Vanity, Walk-In Closet(s), Master On Main Level, Split Bedroom Plan
Heating Natural Gas, Forced Air
Cooling Ceiling Fan(s), Central Air
Flooring Hardwood, Carpet
Fireplaces Number 1
Fireplaces Type Family Room, Gas Starter
Fireplace Yes
Appliance Dishwasher
Laundry Other
Exterior
Parking Features Garage, Side/Rear Entrance
Garage Spaces 2.0
Community Features Clubhouse, Gated, Marina, Fitness Center, Playground, Pool, Sidewalks, Street Lights, Swim Team, Shared Dock
Utilities Available Underground Utilities, Electricity Available, Natural Gas Available, Phone Available, Sewer Available, Water Available
View Y/N No
Roof Type Composition
Total Parking Spaces 2
Garage Yes
Private Pool No
Building
Lot Description Private
Faces GPS FRIENDLY
Sewer Public Sewer
Water Public
Structure Type Concrete,Stone
New Construction No
Schools
Elementary Schools Sardis
Middle Schools Chestatee
High Schools Chestatee
Others
HOA Fee Include Management Fee,Swimming,Tennis
Tax ID 10016 000056
Acceptable Financing Cash, Conventional
Listing Terms Cash, Conventional
Special Listing Condition Resale
Read Less Info
Want to know what your home might be worth? Contact us for a FREE valuation!

Our team is ready to help you sell your home for the highest possible price ASAP

© 2025 Georgia Multiple Listing Service. All Rights Reserved.
Making real estate simple, fun and stress-free!






