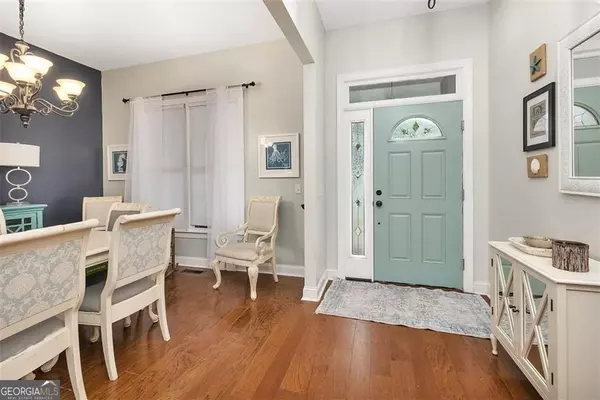Bought with Louise McDowell • Century 21 Amer. Heritage
$690,000
$749,900
8.0%For more information regarding the value of a property, please contact us for a free consultation.
6 Beds
3.5 Baths
3,694 SqFt
SOLD DATE : 12/01/2023
Key Details
Sold Price $690,000
Property Type Single Family Home
Sub Type Single Family Residence
Listing Status Sold
Purchase Type For Sale
Square Footage 3,694 sqft
Price per Sqft $186
Subdivision Harrison Pointe
MLS Listing ID 10154818
Sold Date 12/01/23
Style Contemporary
Bedrooms 6
Full Baths 3
Half Baths 1
Construction Status Resale
HOA Fees $300
HOA Y/N Yes
Year Built 2006
Annual Tax Amount $5,187
Tax Year 2022
Lot Size 6,534 Sqft
Property Description
Charming home in desirable Harrison Pointe featuring 6 bedroom, 3.5 bath with 3,694 sqft of comfortable living space. This home has so much to offer with formal dining room, kitchen has granite countertops, custom cabinetry, stainless steel appliances, breakfast bar and breakfast area. Hardwood floors through out the living spaces. Gas log fireplace in living room with built ins on both sides. Flex space and carpet upstairs. Primary bedroom has dual walk in closets, en-suite has cultured marble countertops, double vanities, separate tile shower and Jacuzzi tub. Spacious laundry room with sink and plenty of cabinets. Fenced in back yard with screened in porch. This is a rare listing in this neighborhood and will not last long, so call today!
Location
State GA
County Glynn
Rooms
Basement None
Main Level Bedrooms 2
Interior
Interior Features Bookcases, Double Vanity, Separate Shower, Walk-In Closet(s)
Heating Electric, Central
Cooling Electric, Ceiling Fan(s), Central Air
Flooring Hardwood, Tile, Carpet
Fireplaces Number 1
Fireplaces Type Living Room, Gas Log
Exterior
Parking Features Garage Door Opener, Garage
Fence Fenced, Wood
Community Features None
Utilities Available Other
Roof Type Other
Building
Story Two
Foundation Slab
Sewer Public Sewer
Level or Stories Two
Construction Status Resale
Schools
Elementary Schools Oglethorpe Point
Middle Schools Glynn
High Schools Glynn Academy
Others
Financing Conventional
Read Less Info
Want to know what your home might be worth? Contact us for a FREE valuation!

Our team is ready to help you sell your home for the highest possible price ASAP

© 2024 Georgia Multiple Listing Service. All Rights Reserved.

Making real estate simple, fun and stress-free!






