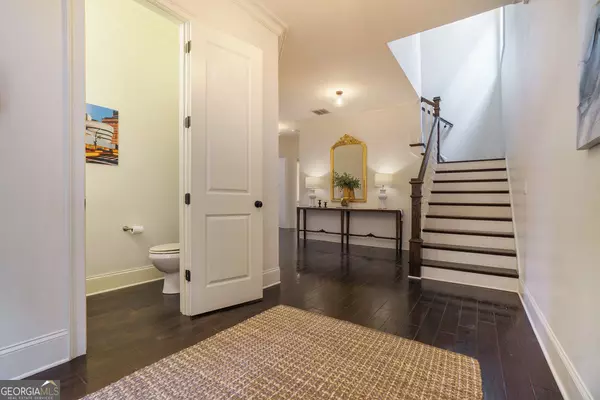Bought with Jackson Bass • Keller Williams Rlty. Buckhead
$965,000
$949,900
1.6%For more information regarding the value of a property, please contact us for a free consultation.
4 Beds
3.5 Baths
3,173 SqFt
SOLD DATE : 12/08/2023
Key Details
Sold Price $965,000
Property Type Single Family Home
Sub Type Single Family Residence
Listing Status Sold
Purchase Type For Sale
Square Footage 3,173 sqft
Price per Sqft $304
Subdivision Lynwood Park
MLS Listing ID 10209573
Sold Date 12/08/23
Style Traditional
Bedrooms 4
Full Baths 3
Half Baths 1
Construction Status Resale
HOA Y/N No
Year Built 2012
Annual Tax Amount $8,642
Tax Year 2022
Lot Size 4,356 Sqft
Property Description
Located in the desirable Lynwood Park section of Brookhaven, and zoned for Ashford Elementary, this newer construction craftsman has all the features and details you're looking for in a low maintenance package. Starting at the quaint covered front porch you enter a large, separate foyer and stair hall that leads to a spacious formal dining room that can accommodate 8-10 people. From there you move to the open floorplan area that includes the chef's kitchen with huge island, Viking 6 burner stove and recently replaced refrigerator and dishwasher, with a spacious separate pantry. From the kitchen you look out on one side into the expansive Living area with coffered ceiling, fireplace and built in cabinetry, and on the other side into the cozy breakfast area. From here you can access the covered outdoor space that includes a stone clad wood burning fireplace and TV that is perfect for hosting game days. Outside there is another dining area that overlooks the well manicured and professionally landscaped backyard. Upstairs, the expansive primary bedroom has enough area for a sitting area or desk and the en-suite bath features high ceilings and white marble finishes as well as a large walk in closet. There is an additional en-suite guest bedroom and two more spacious bedrooms that share a Jack and Jill bath. All of this in the best part of the neighborhood with access to all the shopping and restaurants the area has to offer for under $1M!
Location
State GA
County Dekalb
Rooms
Basement None
Interior
Interior Features Tray Ceiling(s), Double Vanity, Walk-In Closet(s)
Heating Natural Gas, Forced Air, Zoned
Cooling Central Air, Zoned
Flooring Hardwood
Fireplaces Number 2
Fireplaces Type Family Room, Outside, Factory Built, Gas Starter
Exterior
Parking Features Attached, Garage
Fence Fenced
Community Features None
Utilities Available Cable Available, Electricity Available, High Speed Internet, Natural Gas Available, Sewer Available, Water Available
Roof Type Composition
Building
Story Two
Foundation Slab
Sewer Public Sewer
Level or Stories Two
Construction Status Resale
Schools
Elementary Schools Ashford Park
Middle Schools Chamblee
High Schools Chamblee
Others
Financing Conventional
Read Less Info
Want to know what your home might be worth? Contact us for a FREE valuation!

Our team is ready to help you sell your home for the highest possible price ASAP

© 2024 Georgia Multiple Listing Service. All Rights Reserved.

Making real estate simple, fun and stress-free!






