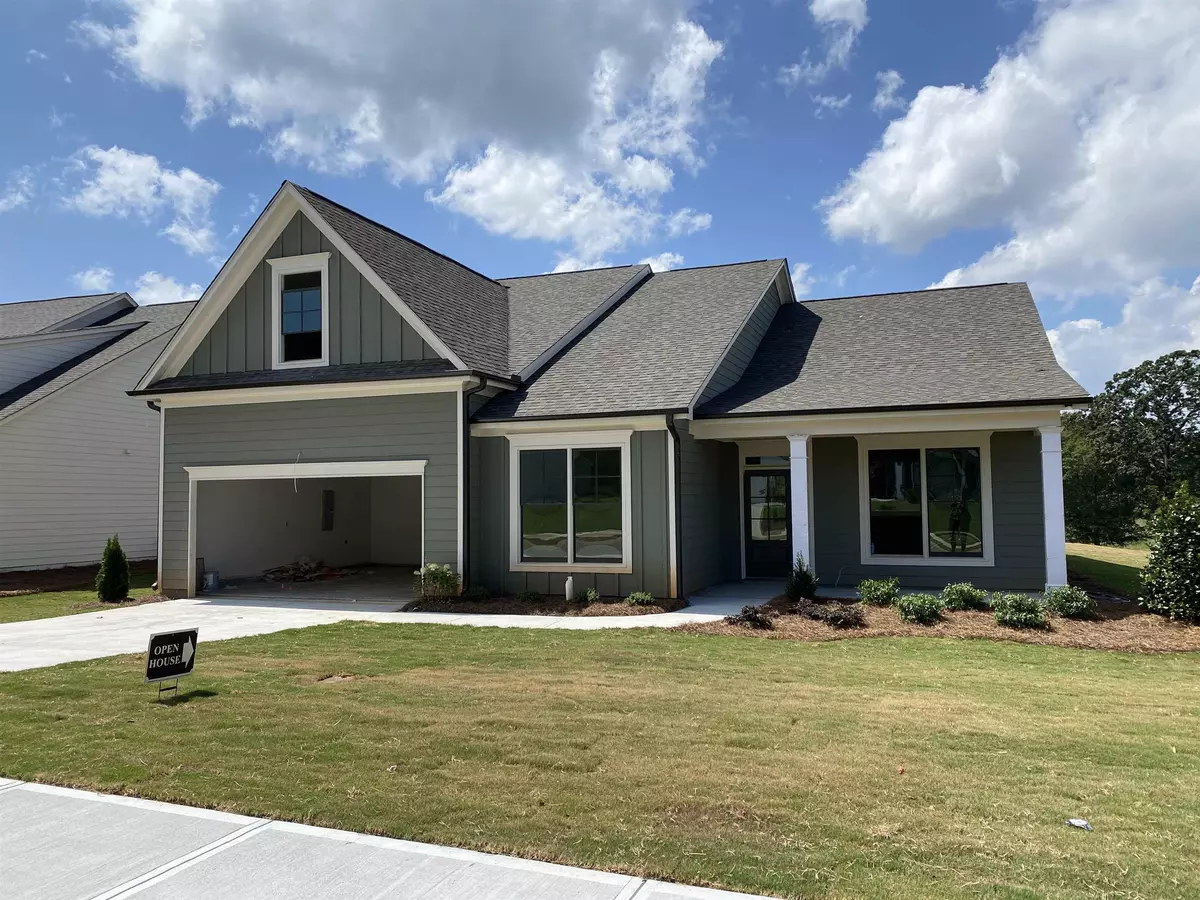Bought with Dee Waddell • Broad & Main Real Estate Group
$464,263
$460,963
0.7%For more information regarding the value of a property, please contact us for a free consultation.
4 Beds
3 Baths
2,500 SqFt
SOLD DATE : 11/15/2023
Key Details
Sold Price $464,263
Property Type Single Family Home
Sub Type Single Family Residence
Listing Status Sold
Purchase Type For Sale
Square Footage 2,500 sqft
Price per Sqft $185
Subdivision Georgia Estates
MLS Listing ID 10156294
Sold Date 11/15/23
Style Ranch,Traditional
Bedrooms 4
Full Baths 3
Construction Status New Construction
HOA Fees $300
HOA Y/N Yes
Year Built 2023
Annual Tax Amount $1
Tax Year 2023
Lot Size 10,890 Sqft
Property Description
SUNSETS NIGHTLY / RANCH PLAN on private level lot over looking community green space. Main level master suite. Open concept living at its best. Gorgeous White kitchen with HUGE island. Perfect for gathering with family and friends. Beautiful brick gas fireplace creates an instant cozy atmosphere. Massive SUPER SHOWER in primary bathroom with white painted cabinets, tiled floors and quartz countertops. Gorgeous Mohawk wide planked flooring in foyer, kitchen, breakfast rm, family rm, flex rm and mud rm. Covered front and back patio. See a different sunset every day. Flex room off of foyer is ideal for office, piano room, or man cave. Near Completion!Generous BUILDER INCENTIVE on this home. $15,000.00 ANY WAY YOU CHOOSE (towards closing cost, buying down the interest rate, off upgrades or off the sales price) when using our preferred lender. Southern Heritage Homes
Location
State GA
County Barrow
Rooms
Basement None
Main Level Bedrooms 3
Interior
Interior Features Tray Ceiling(s), High Ceilings, Double Vanity, Pulldown Attic Stairs, Walk-In Closet(s), Master On Main Level
Heating Natural Gas, Zoned
Cooling Ceiling Fan(s), Central Air, Zoned
Flooring Tile, Carpet, Laminate, Vinyl
Fireplaces Number 1
Fireplaces Type Family Room, Factory Built, Gas Starter, Gas Log
Exterior
Garage Attached, Garage Door Opener, Garage, Kitchen Level
Community Features Sidewalks, Street Lights
Utilities Available Underground Utilities, Cable Available, Electricity Available, High Speed Internet, Natural Gas Available, Phone Available, Sewer Available, Water Available
Waterfront Description No Dock Or Boathouse
Roof Type Composition
Building
Story One and One Half
Foundation Slab
Sewer Public Sewer
Level or Stories One and One Half
Construction Status New Construction
Schools
Elementary Schools Bethlehem
Middle Schools Haymon Morris
High Schools Apalachee
Others
Financing Cash
Read Less Info
Want to know what your home might be worth? Contact us for a FREE valuation!

Our team is ready to help you sell your home for the highest possible price ASAP

© 2024 Georgia Multiple Listing Service. All Rights Reserved.

Making real estate simple, fun and stress-free!






