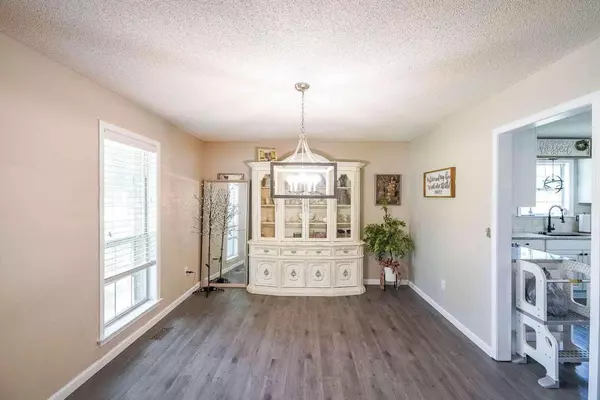Bought with Catherine Raines • Keller Williams Realty
$375,000
$379,900
1.3%For more information regarding the value of a property, please contact us for a free consultation.
4 Beds
3 Baths
2,980 SqFt
SOLD DATE : 11/29/2023
Key Details
Sold Price $375,000
Property Type Single Family Home
Sub Type Single Family Residence
Listing Status Sold
Purchase Type For Sale
Square Footage 2,980 sqft
Price per Sqft $125
Subdivision Charleston Place
MLS Listing ID 10186880
Sold Date 11/29/23
Style Brick 3 Side,Ranch
Bedrooms 4
Full Baths 3
Construction Status Resale
HOA Fees $20
HOA Y/N Yes
Year Built 1998
Annual Tax Amount $2,333
Tax Year 2022
Lot Size 0.590 Acres
Property Description
Great location in Charleston Place. This stunning, Brick Ranch home offers open concept main level living area plus an in-law suite with living room, kitchen, bedroom and large bath with accessible shower. Main level has beautiful hardwood floors, vaulted ceiling and lots of windows adding to the spaciousness of the home. Separate dining area off the kitchen. Kitchen features a large pantry, large island and overlooks the family room with modern fireplace feature. Main bedroom features hardwood floor, recessed ceiling and crown molding, bath features double vanities, elegant soaking tub and separate tile shower. Two guest bedrooms and hall bath complete the main level. Downstairs area was used as an in-law suite. Open concept living area has hardwood floors, built-in cabinets, kitchen and large bath. Large backyard has fencing and lots of spade for the kids and pets to enjoy. Back deck is great for your BBQ grill and space to relax.
Location
State GA
County Gordon
Rooms
Basement Bath Finished, Exterior Entry, Finished, Interior Entry
Main Level Bedrooms 3
Interior
Interior Features Double Vanity, High Ceilings, In-Law Floorplan, Master On Main Level, Separate Shower, Tray Ceiling(s), Vaulted Ceiling(s)
Heating Central, Electric
Cooling Ceiling Fan(s), Central Air
Flooring Carpet, Hardwood
Fireplaces Number 1
Fireplaces Type Family Room
Exterior
Parking Features Attached, Basement, Garage, Side/Rear Entrance
Fence Back Yard, Fenced, Wood
Community Features None
Utilities Available Cable Available, Electricity Available, High Speed Internet, Phone Available, Water Available
Roof Type Composition
Building
Story One
Foundation Block
Sewer Septic Tank
Level or Stories One
Construction Status Resale
Schools
Elementary Schools Red Bud
Middle Schools Red Bud
High Schools Sonoraville
Others
Financing FHA
Read Less Info
Want to know what your home might be worth? Contact us for a FREE valuation!

Our team is ready to help you sell your home for the highest possible price ASAP

© 2024 Georgia Multiple Listing Service. All Rights Reserved.

Making real estate simple, fun and stress-free!






