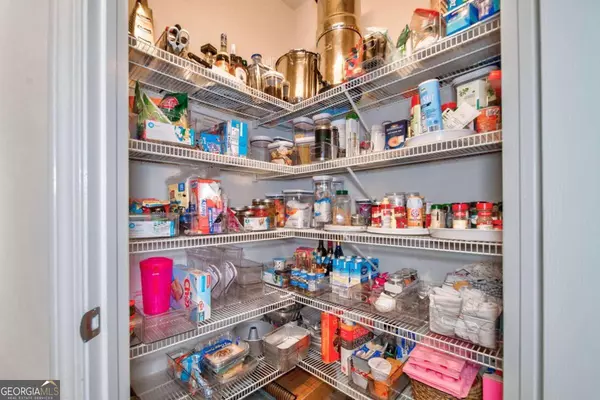Bought with Shelley Margulies Gordon • BHHS Georgia Properties
$329,000
$335,000
1.8%For more information regarding the value of a property, please contact us for a free consultation.
2 Beds
2 Baths
1,175 SqFt
SOLD DATE : 11/30/2023
Key Details
Sold Price $329,000
Property Type Condo
Sub Type Condominium
Listing Status Sold
Purchase Type For Sale
Square Footage 1,175 sqft
Price per Sqft $280
Subdivision Flats At West Village Condominiums
MLS Listing ID 10220899
Sold Date 11/30/23
Style Traditional
Bedrooms 2
Full Baths 2
Construction Status Resale
HOA Fees $3,576
HOA Y/N Yes
Year Built 2007
Annual Tax Amount $3,319
Tax Year 2022
Lot Size 1,306 Sqft
Property Description
Step into this stylish and convenient main-level condo, offering an easy, ready-to-enjoy lifestyle. This beautiful home showcases fresh paint and new laminate flooring throughout, exuding a modern and low-maintenance ambiance. The gourmet kitchen is a highlight, featuring stainless appliances, gas range, new refrigerator, breakfast bar, and a generously sized walk-in pantry. The two-bedroom, two full bath layout provides walk-in closets in both rooms, making it ideal for roommates or creating a home office with ample space, storage, and privacy. Convenience is key with one covered and assigned parking space right next to the elevator. This condo is part of a dynamic live-work-play community, with Starbucks, top restaurants, salon, and shops just steps from your front door. Community amenities include a pool, fitness center, and clubhouse with an outdoor kitchen. Located less than two minutes from I-285, it offers easy commuting in all directions. Additionally, you're just a mile from the Silver Comet Trail for outdoor adventures and 6 miles from Truist Park. The unit faces west, providing a peaceful buffer from I-285, and it's FHA and VA eligible. This is your chance to embrace an effortless and vibrant lifestyle.
Location
State GA
County Cobb
Rooms
Basement None
Main Level Bedrooms 2
Interior
Interior Features High Ceilings, Double Vanity, Tile Bath, Walk-In Closet(s), Whirlpool Bath, Master On Main Level, Roommate Plan, Split Bedroom Plan
Heating Central
Cooling Ceiling Fan(s), Central Air
Flooring Tile, Laminate
Fireplaces Number 1
Fireplaces Type Living Room, Factory Built, Gas Starter, Gas Log
Exterior
Exterior Feature Other
Garage Attached, Garage
Garage Spaces 1.0
Community Features Clubhouse, Fitness Center, Pool, Sidewalks, Street Lights, Walk To Public Transit, Walk To Shopping
Utilities Available Cable Available, Electricity Available, High Speed Internet, Natural Gas Available, Sewer Available, Water Available
Waterfront Description No Dock Or Boathouse
Roof Type Composition
Building
Story One
Foundation Slab
Sewer Public Sewer
Level or Stories One
Structure Type Other
Construction Status Resale
Schools
Elementary Schools Nickajack
Middle Schools Campbell
High Schools Campbell
Others
Acceptable Financing Other
Listing Terms Other
Financing Conventional
Read Less Info
Want to know what your home might be worth? Contact us for a FREE valuation!

Our team is ready to help you sell your home for the highest possible price ASAP

© 2024 Georgia Multiple Listing Service. All Rights Reserved.

Making real estate simple, fun and stress-free!






