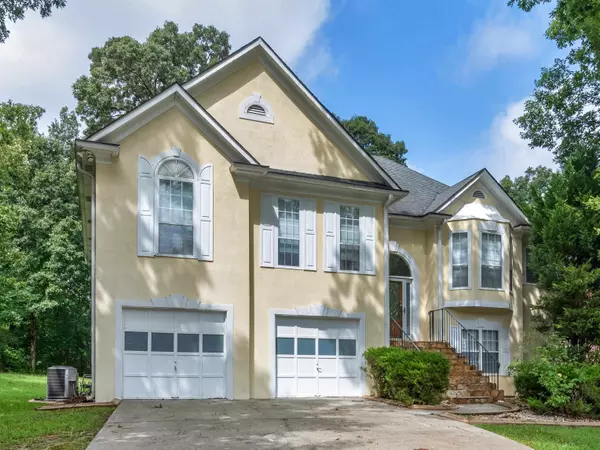Bought with Antionette Thomas • League Realty & Associates
$270,000
$270,000
For more information regarding the value of a property, please contact us for a free consultation.
4 Beds
3 Baths
3,020 SqFt
SOLD DATE : 11/20/2023
Key Details
Sold Price $270,000
Property Type Single Family Home
Sub Type Single Family Residence
Listing Status Sold
Purchase Type For Sale
Square Footage 3,020 sqft
Price per Sqft $89
Subdivision Ohara Village
MLS Listing ID 20144148
Sold Date 11/20/23
Style Contemporary
Bedrooms 4
Full Baths 3
Construction Status Fixer
HOA Fees $398
HOA Y/N Yes
Year Built 1995
Annual Tax Amount $3,973
Tax Year 2023
Lot Size 0.440 Acres
Property Description
Discover the full potential in this 4-bedroom, 3-bathroom home with finished basement, located in a highly-regarded, established neighborhood. The main floor is filled with natural light, connecting the living, dining, and kitchen areas. Fall is coming and you can enjoy the warmth of your fireplace in the great room or entertain in your formal dining room. Huge primary suite with sitting area, spa like bath with jetted tub, dual vanities, tile shower and walk in closet. Two more secondary bedrooms that share a full bathroom are also on the main level. The finished terrace level, including a kitchen space awaiting appliances, offers a chance for an independent living area or rental. Terrace level also features a recreation area, living room, bedroom and a full bathroom. Set on a spacious lot, this home comes with a storage building. Embrace the renovation opportunity to create your ideal haven in a fantastic location. Due to some repairs that are needed this home is CASH or Renovation Loan only. HOA WILL NOT ALLOW RENTALS! NO BLIND OFFERS PLEASE!
Location
State GA
County Clayton
Rooms
Basement Bath Finished, Daylight, Interior Entry, Exterior Entry, Finished, Full
Main Level Bedrooms 3
Interior
Interior Features Bookcases, Vaulted Ceiling(s), Double Vanity, Two Story Foyer, Pulldown Attic Stairs, Separate Shower, Tile Bath, Walk-In Closet(s), Whirlpool Bath, In-Law Floorplan, Roommate Plan, Split Foyer
Heating Natural Gas, Central, Dual
Cooling Electric, Ceiling Fan(s), Central Air, Dual
Flooring Tile, Carpet, Vinyl
Fireplaces Number 1
Fireplaces Type Family Room
Exterior
Parking Features Attached, Garage Door Opener, Garage
Garage Spaces 2.0
Community Features Pool, Tennis Court(s), Walk To Public Transit, Walk To Schools
Utilities Available Underground Utilities, Cable Available, Sewer Connected, Electricity Available, High Speed Internet, Natural Gas Available, Phone Available, Water Available
Roof Type Composition
Building
Story Multi/Split
Sewer Public Sewer
Level or Stories Multi/Split
Construction Status Fixer
Schools
Elementary Schools Kemp
Middle Schools Mundys Mill
High Schools Mundys Mill
Others
Acceptable Financing Cash
Listing Terms Cash
Financing FHA
Special Listing Condition As Is, Estate Owned
Read Less Info
Want to know what your home might be worth? Contact us for a FREE valuation!

Our team is ready to help you sell your home for the highest possible price ASAP

© 2024 Georgia Multiple Listing Service. All Rights Reserved.

Making real estate simple, fun and stress-free!






