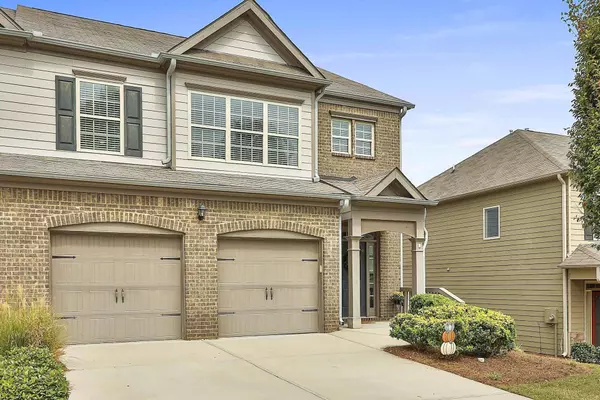$320,000
$324,750
1.5%For more information regarding the value of a property, please contact us for a free consultation.
3 Beds
2.5 Baths
2,087 SqFt
SOLD DATE : 11/13/2023
Key Details
Sold Price $320,000
Property Type Townhouse
Sub Type Townhouse
Listing Status Sold
Purchase Type For Sale
Square Footage 2,087 sqft
Price per Sqft $153
Subdivision The Cottages At Lakeshore
MLS Listing ID 20149041
Sold Date 11/13/23
Style Traditional
Bedrooms 3
Full Baths 2
Half Baths 1
HOA Fees $3,180
HOA Y/N Yes
Originating Board Georgia MLS 2
Year Built 2017
Annual Tax Amount $2,407
Tax Year 2022
Lot Size 5,183 Sqft
Acres 0.119
Lot Dimensions 5183.64
Property Description
Welcome to this inviting two-story Townhome in The Cottages at Lakeshore. Boasting three bedrooms, two full baths and one half bath, this well-maintained home offers comfort and convenience for modern living. Step inside the foyer entry with the vinyl plank flooring, creating a warm and welcoming atmosphere. The open floor plan seamlessly connects the living, dining and kitchen areas, providing an ideal layout for both daily living and entertaining. The heart of this home is the kitchen featuring granite countertops, black kitchen appliances (including a refrigerator) plentiful cabinets and a pantry closet. Upstairs, note the spacious Primary Bedroom with sitting area, generously sized closet, and private bathroom offering a dual sink vanity, garden tub, separate shower, and water closet. In addition to the large laundry closet in the upstairs hallway, there are two more bedrooms that share a a full bath. Step outside to your private outdoor space highlighted by a covered porch and wooden privacy fence. The extended paver patio is perfect for al fresco dining or simply unwinding after a long day. This townhome's convenient location to shopping, dining, schools, medical facilities and I-85, this home offers easy access to everything you need. Do not miss the chance to make this charming townhome your own! **AGENTS: Please read private remarks thoroughly.**
Location
State GA
County Coweta
Rooms
Basement None
Interior
Interior Features Double Vanity, Entrance Foyer, Soaking Tub, Separate Shower, Walk-In Closet(s)
Heating Natural Gas, Central, Forced Air
Cooling Ceiling Fan(s), Central Air, Common
Flooring Tile, Carpet, Vinyl
Fireplaces Number 1
Fireplaces Type Family Room, Factory Built
Fireplace Yes
Appliance Gas Water Heater, Dishwasher, Microwave, Oven/Range (Combo), Refrigerator
Laundry Laundry Closet, In Hall, Upper Level
Exterior
Parking Features Attached, Garage Door Opener, Garage
Garage Spaces 2.0
Fence Back Yard, Privacy, Wood
Community Features Lake, Park, Pool, Sidewalks, Street Lights, Tennis Court(s)
Utilities Available Underground Utilities, Cable Available, Sewer Connected, Electricity Available, High Speed Internet, Natural Gas Available, Other, Phone Available, Water Available
View Y/N No
Roof Type Composition
Total Parking Spaces 2
Garage Yes
Private Pool No
Building
Lot Description Level
Faces From I-85 S: Exit 44 to RT on Poplar Rd. Then RT onto Chestnut Dr to RT on Huron St then LEFT on Ontario Ct. From PTC: Hwy 54/34 W to LEFT onto Fischer Rd to Lower Fayetteville Rd to Kent Dr. Follow to RT on Tahoe Dr then LEFT on Huron St then RT onto Ontario Ct.
Foundation Slab
Sewer Public Sewer
Water Public
Structure Type Other,Brick
New Construction No
Schools
Elementary Schools Newnan Crossing
Middle Schools Lee
High Schools East Coweta
Others
HOA Fee Include Maintenance Structure,Maintenance Grounds,Management Fee,Other,Swimming
Tax ID N52 221
Acceptable Financing 1031 Exchange, Cash, Conventional, FHA, VA Loan, Relocation Property
Listing Terms 1031 Exchange, Cash, Conventional, FHA, VA Loan, Relocation Property
Special Listing Condition Resale
Read Less Info
Want to know what your home might be worth? Contact us for a FREE valuation!

Our team is ready to help you sell your home for the highest possible price ASAP

© 2025 Georgia Multiple Listing Service. All Rights Reserved.
Making real estate simple, fun and stress-free!






