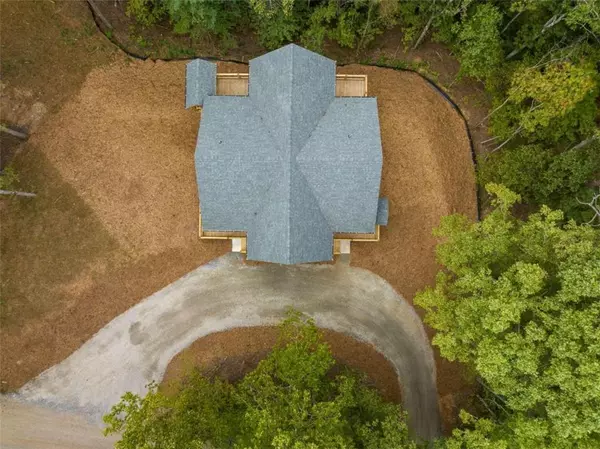$680,000
$699,999
2.9%For more information regarding the value of a property, please contact us for a free consultation.
3 Beds
3 Baths
2,706 SqFt
SOLD DATE : 10/23/2023
Key Details
Sold Price $680,000
Property Type Single Family Home
Sub Type Single Family Residence
Listing Status Sold
Purchase Type For Sale
Square Footage 2,706 sqft
Price per Sqft $251
Subdivision Coosawattee
MLS Listing ID 7279556
Sold Date 10/23/23
Style Country,Craftsman,Rustic
Bedrooms 3
Full Baths 3
Construction Status New Construction
HOA Fees $1,276
HOA Y/N Yes
Originating Board First Multiple Listing Service
Year Built 2023
Tax Year 2022
Lot Size 1.110 Acres
Acres 1.11
Property Description
Completed NEW CONSTRUCTION. Sitting privately on 1.11 acres. Open floor concept w/split floor plan-2 bedrooms/2 bathrooms on main level. Finished basement offers an additional bedroom, bathroom and bonus room. Kitchen has amazing rough sawn custom cabinets with soft close doors-walnut butcher block countertops. Custom built island. New matching upgraded stainless appliances. Huge laundry/pantry/wash room you must see! Perfect mixture of blue pine wood, white pine, and sheetrock walls. Fireplace offers floor to ceiling stone and a willow mantle with gas logs you will love! Gorgeous wet/dry flooring throughout. 18+ft Cathedral ceilings w/real wood accent beams. Large master offers dual sinks, floor to ceiling tile shower & walk in closet. Basement offers a living room/game room, wet/dry bar-kitchenette with birch wood custom cabinets, bedroom, bathroom and bonus room. Tons of storage! Large wrap around 3 side deck w/rough sawn wood and metal railings and front/back porches are covered. Grilling station is located on the main deck and a covered reinforced spot is ready for your hot tub. Hardie concrete siding with gutters. Plenty of parking on the horseshoe driveway. Close to the indoor pool, mini golf, pickleball, fitness center and game room. Coosawattee River Resort offers river access, pools, parks, gated entrance and close to wineries.
Location
State GA
County Gilmer
Lake Name None
Rooms
Bedroom Description Master on Main,Other
Other Rooms None
Basement Finished, Full
Main Level Bedrooms 2
Dining Room Great Room
Interior
Interior Features High Ceilings, High Ceilings 9 ft Lower, High Ceilings 9 ft Main, High Ceilings 9 ft Upper, Other, Vaulted Ceiling(s), Wet Bar
Heating Central
Cooling Ceiling Fan(s), Central Air
Flooring Laminate
Fireplaces Number 1
Fireplaces Type Gas Log
Window Features Insulated Windows
Appliance Dishwasher, Other, Refrigerator
Laundry Main Level, Mud Room
Exterior
Exterior Feature Garden, Other, Private Yard
Parking Features Kitchen Level
Fence None
Pool None
Community Features Fitness Center, Gated, Homeowners Assoc, Park, Pickleball, Playground, Pool, Tennis Court(s)
Utilities Available Other
Waterfront Description None
View Other
Roof Type Composition
Street Surface Gravel
Accessibility None
Handicap Access None
Porch Deck
Private Pool false
Building
Lot Description Private
Story Two
Foundation See Remarks
Sewer Septic Tank
Water Public
Architectural Style Country, Craftsman, Rustic
Level or Stories Two
Structure Type Cement Siding,Concrete
New Construction No
Construction Status New Construction
Schools
Elementary Schools Mountain View - Gilmer
Middle Schools Clear Creek
High Schools Gilmer
Others
HOA Fee Include Swim/Tennis
Senior Community no
Restrictions false
Tax ID 3037B 032
Ownership Fee Simple
Financing no
Special Listing Condition None
Read Less Info
Want to know what your home might be worth? Contact us for a FREE valuation!

Our team is ready to help you sell your home for the highest possible price ASAP

Bought with Non FMLS Member
Making real estate simple, fun and stress-free!






