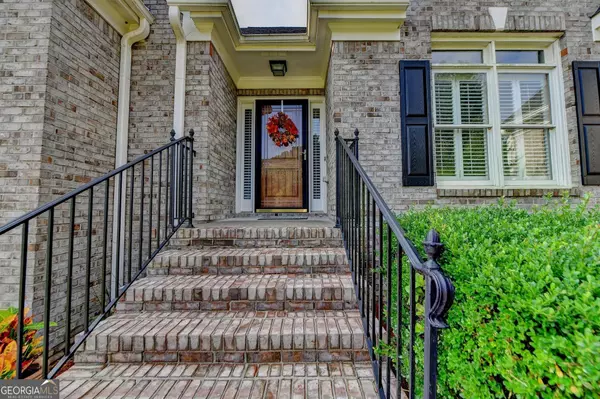Bought with Emily Gifford • Keller Williams Rlty Atl. Part
$423,500
$439,000
3.5%For more information regarding the value of a property, please contact us for a free consultation.
3 Beds
2 Baths
2,854 SqFt
SOLD DATE : 11/08/2023
Key Details
Sold Price $423,500
Property Type Single Family Home
Sub Type Single Family Residence
Listing Status Sold
Purchase Type For Sale
Square Footage 2,854 sqft
Price per Sqft $148
Subdivision Crystal Ridge Estates
MLS Listing ID 20146887
Sold Date 11/08/23
Style Ranch
Bedrooms 3
Full Baths 2
Construction Status Resale
HOA Y/N No
Year Built 1999
Annual Tax Amount $1,325
Tax Year 2022
Lot Size 0.700 Acres
Property Description
Welcome to this charming ranch home with a full, unfinished basement on a large 0.70 acre lot that epitomizes comfortable family living. As you step inside, you'll be greeted by the warmth of gleaming hardwood floors that flow throughout the main living areas. The heart of the home features a spacious family room adorned with a cozy fireplace, perfect for gatherings and relaxation. Adjacent to this, a sunlit breakfast area invites you to start your day with a view of the serene backyard. The main level also boasts a master suite, ensuring convenience and privacy, while a separate dining room offers an elegant space for special occasions. Step outside onto the screened back porch and the back deck, where you can savor outdoor moments and overlook the fenced backyard--a delightful haven for children and pets. The yard's lush greenery provides a beautiful backdrop for family activities. The front of the home is graced with an inviting brick facade that adds to its curb appeal. The full, unfinished basement offers endless possibilities for customization and expansion. This home is ideally located in a neighborhood near schools, shopping, and restaurants. The kitchen is a chef's dream, equipped with granite countertops and stainless steel appliances, while the bedrooms are generously sized to accommodate your family's needs. Don't miss out on the opportunity to make this lovely property your forever home!
Location
State GA
County Gwinnett
Rooms
Basement Interior Entry, Exterior Entry, Full
Main Level Bedrooms 3
Interior
Interior Features Vaulted Ceiling(s), High Ceilings, Double Vanity, Pulldown Attic Stairs, Separate Shower, Walk-In Closet(s), Whirlpool Bath, Master On Main Level, Split Bedroom Plan
Heating Forced Air
Cooling Ceiling Fan(s), Central Air
Flooring Hardwood, Tile
Fireplaces Number 1
Fireplaces Type Family Room
Exterior
Parking Features Garage
Garage Spaces 2.0
Fence Back Yard
Community Features None
Utilities Available Cable Available, Electricity Available, High Speed Internet, Natural Gas Available, Phone Available, Water Available
Roof Type Composition
Building
Story Two
Sewer Septic Tank
Level or Stories Two
Construction Status Resale
Schools
Elementary Schools Harbins
Middle Schools Mcconnell
High Schools Archer
Others
Financing Cash
Read Less Info
Want to know what your home might be worth? Contact us for a FREE valuation!

Our team is ready to help you sell your home for the highest possible price ASAP

© 2024 Georgia Multiple Listing Service. All Rights Reserved.

Making real estate simple, fun and stress-free!






