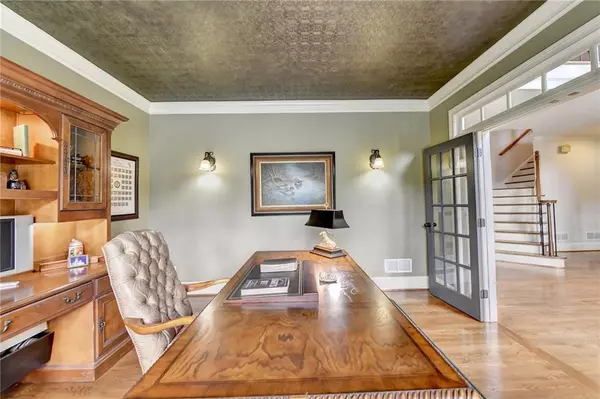$1,150,000
$1,125,000
2.2%For more information regarding the value of a property, please contact us for a free consultation.
6 Beds
6.5 Baths
4,312 SqFt
SOLD DATE : 10/27/2023
Key Details
Sold Price $1,150,000
Property Type Single Family Home
Sub Type Single Family Residence
Listing Status Sold
Purchase Type For Sale
Square Footage 4,312 sqft
Price per Sqft $266
Subdivision Glen Abbey
MLS Listing ID 7277647
Sold Date 10/27/23
Style Traditional
Bedrooms 6
Full Baths 6
Half Baths 1
Construction Status Resale
HOA Y/N Yes
Originating Board First Multiple Listing Service
Year Built 1999
Annual Tax Amount $6,264
Tax Year 2022
Lot Size 0.442 Acres
Acres 0.4419
Property Description
Executive-level, 6-bedroom, 6.5-bathroom brick home situated in Georgia's sought-after Glen Abbey Neighborhood is nestled close to the end of a quiet cul-de-sac street, the property boasts ample yard space and generous square footage throughout. Upon entering, you're greeted by a grand two-story foyer that leads to a spacious formal dining room with elegant tray ceilings and an executive study, perfect for remote work or relaxation. The gourmet kitchen is a standout feature, with custom wood cabinets, an oversized island graced with granite countertops, a walk-in pantry, and a sunny breakfast nook. The great room is a focal point, featuring hardwood floors and a two-story wall of windows that flood the space with natural light. It also includes a striking floor-to-ceiling fireplace flanked by built-in bookshelves. The convenient guest suite with a full bath is located on the main floor, along with a well-appointed half bath. Ascending to the second level, you'll discover a spacious primary suite, complete with a comfortable sitting area ideal for reading or watching TV. The spa-like primary bath offers dual vanities, a luxurious soaking tub, a separate oversized shower and a giant closet. Additionally, there are three spacious secondary bedrooms, each with its private bath, and a practical laundry room with a built-in laundry sink. The finished terrace level is an entertainer's dream, featuring a TV/media room, a billiard area, a custom-built wet bar, an office space, and a versatile workout room or additional bedroom, making it perfect for accommodating in-laws or guests. The outdoor space is reminiscent of a resort, with an extended deck overlooking the large premium fenced-in wooded yard. Below, you'll find a patio that serves as an ideal entertainment area, complete with a flagstone firepit and a tranquil koi pond. Glen Abbey, where this property is located, is known as one of North Fulton's most popular Swim/Tennis Communities. Residents here have access to a wide range of amenities, including a clubhouse, fitness room, Olympic pool, splash park, sports court, 11 lighted tennis courts, designated pickleball courts, playgrounds, a community lake, a sports field with a covered cabana, and scenic walking paths. In terms of location, this property is conveniently situated near GA 400, Avalon (a popular shopping and dining destination), historic downtown Alpharetta, the Big Creek Greenway (a trail system), and top-rated Alpharetta schools. It offers an exceptional blend of luxury living and community amenities in a prime Alpharetta location.
Location
State GA
County Fulton
Lake Name None
Rooms
Bedroom Description Oversized Master, Sitting Room, Split Bedroom Plan
Other Rooms Other
Basement Daylight, Exterior Entry, Finished, Finished Bath, Full, Interior Entry
Main Level Bedrooms 1
Dining Room Seats 12+, Separate Dining Room
Interior
Interior Features Bookcases, Disappearing Attic Stairs, Entrance Foyer 2 Story, High Ceilings 9 ft Lower, High Speed Internet, Tray Ceiling(s), Walk-In Closet(s), Wet Bar
Heating Central, Forced Air, Natural Gas
Cooling Central Air, Zoned
Flooring Carpet, Hardwood
Fireplaces Number 1
Fireplaces Type Factory Built, Family Room, Gas Starter
Window Features Double Pane Windows, Plantation Shutters
Appliance Dishwasher, Disposal, Double Oven, Gas Cooktop, Gas Water Heater, Microwave
Laundry Laundry Room, Upper Level
Exterior
Exterior Feature Garden, Private Yard
Garage Attached, Covered, Driveway, Garage, Garage Door Opener, Garage Faces Side, Level Driveway
Garage Spaces 3.0
Fence Back Yard, Wood
Pool None
Community Features Clubhouse, Fitness Center, Homeowners Assoc, Lake, Near Shopping, Near Trails/Greenway, Playground, Pool, Sidewalks, Street Lights, Swim Team, Tennis Court(s)
Utilities Available Cable Available, Electricity Available, Natural Gas Available, Phone Available, Sewer Available, Underground Utilities, Water Available
Waterfront Description None
View Rural
Roof Type Composition
Street Surface Asphalt
Accessibility None
Handicap Access None
Porch Deck, Patio
Private Pool false
Building
Lot Description Back Yard, Front Yard, Landscaped, Private, Sprinklers In Front
Story Two
Foundation Concrete Perimeter
Sewer Public Sewer
Water Public
Architectural Style Traditional
Level or Stories Two
Structure Type Brick 3 Sides, Cement Siding
New Construction No
Construction Status Resale
Schools
Elementary Schools New Prospect
Middle Schools Webb Bridge
High Schools Alpharetta
Others
HOA Fee Include Maintenance Grounds, Reserve Fund, Swim/Tennis
Senior Community no
Restrictions true
Tax ID 11 003000060567
Acceptable Financing Cash, Conventional
Listing Terms Cash, Conventional
Special Listing Condition None
Read Less Info
Want to know what your home might be worth? Contact us for a FREE valuation!

Our team is ready to help you sell your home for the highest possible price ASAP

Bought with Atlanta Communities

Making real estate simple, fun and stress-free!






