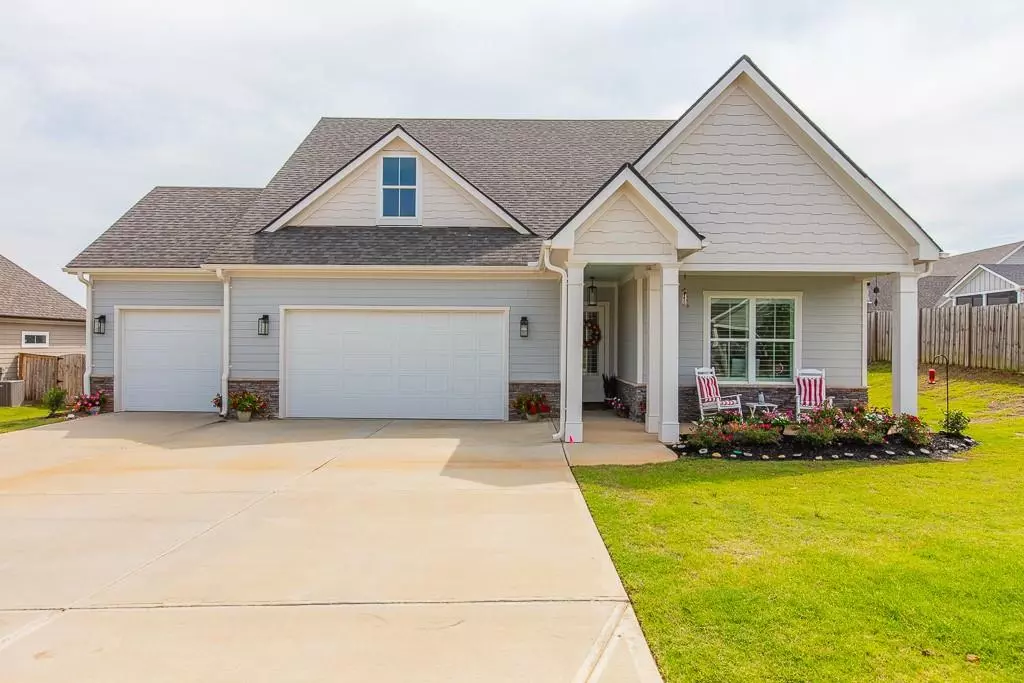$393,000
$399,995
1.7%For more information regarding the value of a property, please contact us for a free consultation.
3 Beds
2 Baths
2,011 SqFt
SOLD DATE : 10/20/2023
Key Details
Sold Price $393,000
Property Type Single Family Home
Sub Type Single Family Residence
Listing Status Sold
Purchase Type For Sale
Square Footage 2,011 sqft
Price per Sqft $195
Subdivision Chimney Oaks
MLS Listing ID 7241295
Sold Date 10/20/23
Style Craftsman,Ranch
Bedrooms 3
Full Baths 2
Construction Status Resale
HOA Fees $1,080
HOA Y/N Yes
Originating Board First Multiple Listing Service
Year Built 2021
Annual Tax Amount $2,903
Tax Year 2022
Lot Size 0.320 Acres
Acres 0.32
Property Description
Beautiful 3 bed, 2 bath home with 3rd car garage, screened in porch, fenced in yard and upgrades in all the right places! The 4.25" plantation shutters and hardwood floors throughout are a showstopper! Oversized driveway and third car garage, which features durable and attractive epoxy floors, allow for all the parking you need for guests, golf carts and more! 3 spacious bedrooms! Both bathrooms feature double vanities and tile showers! Large walk-in master closet. The kitchen features gorgeous granite countertops, a gas stovetop, stainless vent hood, wall oven and large pantry. Refrigerator, washer and dryer are all included in the sale! Laundry room features granite counter, sink and cabinets for storage. The large screened in patio boasts a stacked stone fireplace and overlooks the private fenced in back yard and additional covered patio space! The golf community of Chimney Oaks has fabulous amenities which include a Jr. Olympic sized swimming pool, tennis courts, fitness center, clubhouse, restaurant and the forge for virtual golf and social events! Just 10 minutes from Banks Crossing, I-85 and the Tanger Outlets! $3,500 lender credit with Laura Royal, NMLS 1789712, Movement Mortgage.
Location
State GA
County Banks
Lake Name None
Rooms
Bedroom Description Master on Main
Other Rooms None
Basement None
Main Level Bedrooms 3
Dining Room None
Interior
Interior Features Double Vanity, Walk-In Closet(s)
Heating Central, Electric
Cooling Ceiling Fan(s), Central Air
Flooring Ceramic Tile, Hardwood
Fireplaces Number 1
Fireplaces Type Outside
Window Features None
Appliance Dishwasher, Disposal, Electric Oven, Gas Cooktop, Microwave, Range Hood, Refrigerator
Laundry Laundry Room
Exterior
Exterior Feature Private Front Entry, Private Yard
Parking Features Driveway, Garage
Garage Spaces 3.0
Fence Back Yard
Pool None
Community Features Clubhouse, Country Club, Fitness Center, Golf, Homeowners Assoc, Pool, Street Lights, Tennis Court(s)
Utilities Available Electricity Available, Sewer Available, Water Available
Waterfront Description None
View Other
Roof Type Composition
Street Surface Asphalt
Accessibility None
Handicap Access None
Porch Covered, Screened
Private Pool false
Building
Lot Description Level
Story One
Foundation Slab
Sewer Other
Water Public
Architectural Style Craftsman, Ranch
Level or Stories One
Structure Type HardiPlank Type
New Construction No
Construction Status Resale
Schools
Elementary Schools Banks - Other
Middle Schools Banks - Other
High Schools Banks - Other
Others
Senior Community no
Restrictions false
Tax ID B50C056
Special Listing Condition None
Read Less Info
Want to know what your home might be worth? Contact us for a FREE valuation!

Our team is ready to help you sell your home for the highest possible price ASAP

Bought with Non FMLS Member

Making real estate simple, fun and stress-free!

