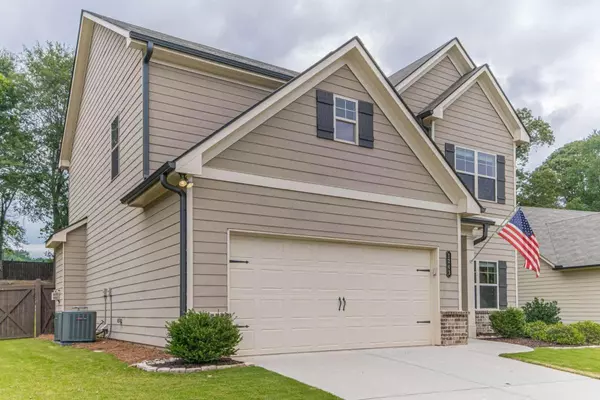$420,000
$425,000
1.2%For more information regarding the value of a property, please contact us for a free consultation.
4 Beds
2.5 Baths
2,154 SqFt
SOLD DATE : 10/23/2023
Key Details
Sold Price $420,000
Property Type Single Family Home
Sub Type Single Family Residence
Listing Status Sold
Purchase Type For Sale
Square Footage 2,154 sqft
Price per Sqft $194
Subdivision Brighton Park
MLS Listing ID 10190351
Sold Date 10/23/23
Style Craftsman
Bedrooms 4
Full Baths 2
Half Baths 1
HOA Y/N Yes
Originating Board Georgia MLS 2
Year Built 2020
Annual Tax Amount $4,690
Tax Year 2022
Lot Size 9,583 Sqft
Acres 0.22
Lot Dimensions 9583.2
Property Description
Back on Market at no fault of the seller. Relax under the covered patio this FALL, with a cozy fire, and watch the football game. Gorgeous Chafin Home in desired Brighton neighborhood. Almost NEW with many upgrades LARGE FENCED IN backyard. Welcome friends into the 2 story entrance with tons of natural light. Beautiful kitchen with white kitchen cabinets, elegant granite counters, plus the huge island for extra seating, and STAINLESS appliances and gas stove. There is also a half bath on the main for convenience for you and your guest. The HUGE master is upstairs with the same great natural light coming in as the lower level. It's big enough to add a desk or seating area. The other 3 bedrooms are large and roomy and there is an overlook to the foyer from the second floor. The large and private backyard is completely fenced in and a wonderful space for little friends or furry friends. This home is at the end of the road providing a more peaceful setting. The neighborhood boast a fantastic pool area with water feature in the kids pool and a playground next to the pool. The community offers opportunities for families to mingle at different events throughout the year. LOCATION - LOCATION Near, I-85, Braselton, Chateau Elan, restaurants, grocery, schools, nearby. Agent related to seller.
Location
State GA
County Jackson
Rooms
Basement None
Dining Room Separate Room
Interior
Interior Features Double Vanity, High Ceilings, Tray Ceiling(s), Walk-In Closet(s)
Heating Central
Cooling Ceiling Fan(s), Central Air
Flooring Carpet, Laminate, Tile
Fireplaces Number 2
Fireplaces Type Gas Log, Living Room, Outside
Fireplace Yes
Appliance Dishwasher, Disposal, Gas Water Heater, Microwave, Oven/Range (Combo), Refrigerator
Laundry Upper Level
Exterior
Exterior Feature Garden
Parking Features Garage, Garage Door Opener, Kitchen Level
Garage Spaces 2.0
Fence Back Yard, Wood
Community Features Playground, Pool, Sidewalks, Street Lights
Utilities Available Cable Available, Electricity Available, High Speed Internet, Natural Gas Available, Phone Available, Sewer Available, Underground Utilities, Water Available
Waterfront Description No Dock Or Boathouse
View Y/N No
Roof Type Composition
Total Parking Spaces 2
Garage Yes
Private Pool No
Building
Lot Description Cul-De-Sac
Faces 53 to West Jackson, left on Maddox, right on Stanford Way, left on Brighton Park Way, Left on Chester, home is near the end on the left.
Foundation Slab
Sewer Public Sewer
Water Public
Structure Type Concrete
New Construction No
Schools
Elementary Schools West Jackson
Middle Schools West Jackson
High Schools Jackson County
Others
HOA Fee Include Maintenance Grounds,Reserve Fund,Swimming
Tax ID 112C 019
Security Features Smoke Detector(s)
Acceptable Financing Assumable, Cash, Conventional, FHA, VA Loan
Listing Terms Assumable, Cash, Conventional, FHA, VA Loan
Special Listing Condition Resale
Read Less Info
Want to know what your home might be worth? Contact us for a FREE valuation!

Our team is ready to help you sell your home for the highest possible price ASAP

© 2025 Georgia Multiple Listing Service. All Rights Reserved.
Making real estate simple, fun and stress-free!






