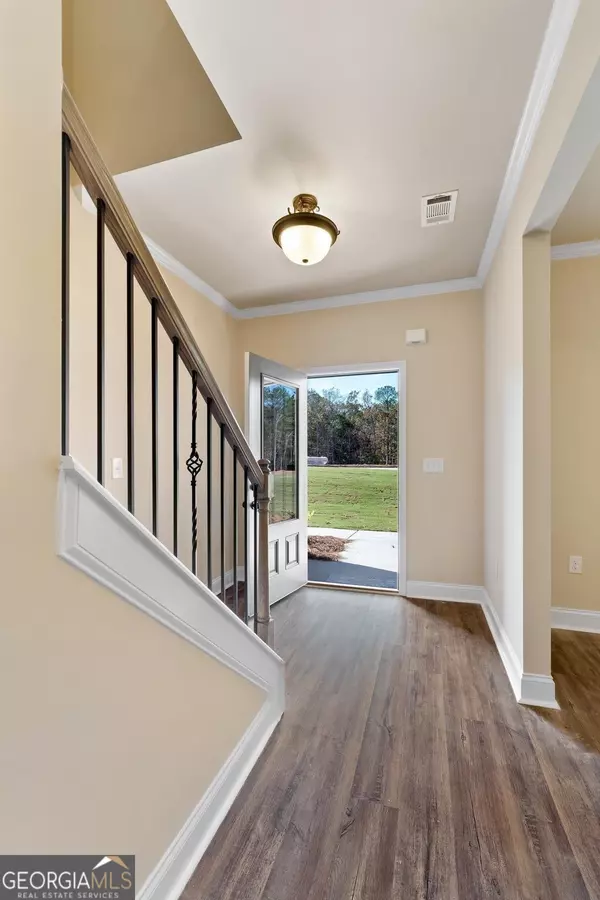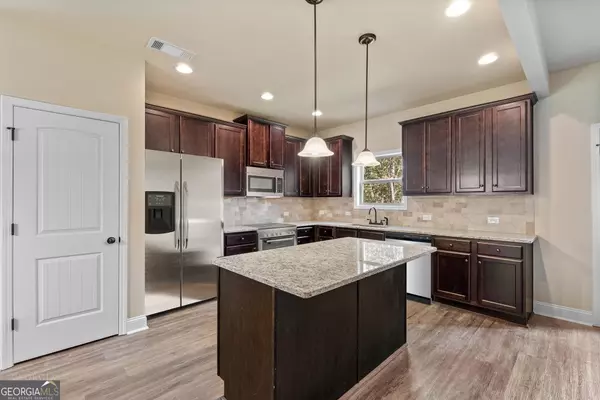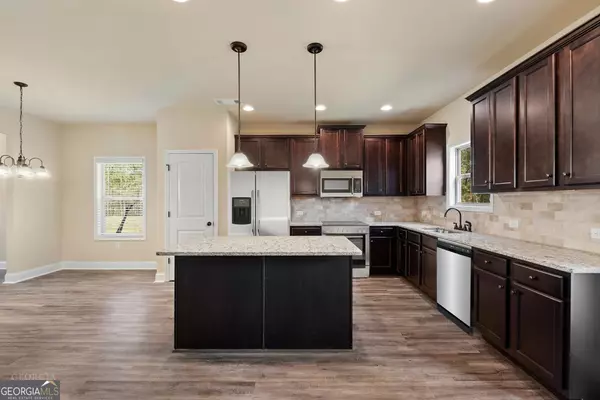$391,940
$391,940
For more information regarding the value of a property, please contact us for a free consultation.
5 Beds
3 Baths
2,657 SqFt
SOLD DATE : 10/20/2023
Key Details
Sold Price $391,940
Property Type Single Family Home
Sub Type Single Family Residence
Listing Status Sold
Purchase Type For Sale
Square Footage 2,657 sqft
Price per Sqft $147
Subdivision Greystone
MLS Listing ID 20023538
Sold Date 10/20/23
Style Brick Front,Craftsman
Bedrooms 5
Full Baths 3
HOA Fees $1,200
HOA Y/N Yes
Originating Board Georgia MLS 2
Year Built 2023
Annual Tax Amount $1
Tax Year 2022
Lot Size 1.000 Acres
Acres 1.0
Lot Dimensions 1
Property Description
Capshaw presents Turner plan has five bedrooms and three baths. A beautiful formal dining room is ready for your holiday dinners. The kitchen is an entertainers dream with a stunning center island and granite countertops. The family room is open to the kitchen and boasts a brick fireplace with wood mantle. There is a convenient guest Bedroom on the main with a full bath. The upper level has four spacious bedrooms, including a master suite with large walk-in closet, dual vanity, garden tub and separate shower. 2-10 Homebuyer's Warranty provided. (These are Stock Photos) ***Under construction***
Location
State GA
County Monroe
Rooms
Basement None
Interior
Interior Features Double Vanity, Soaking Tub, Separate Shower, Walk-In Closet(s)
Heating Electric, Central, Heat Pump
Cooling Electric, Ceiling Fan(s), Central Air
Flooring Hardwood, Carpet
Fireplaces Number 1
Fireplace Yes
Appliance Electric Water Heater, Cooktop, Dishwasher, Microwave, Stainless Steel Appliance(s)
Laundry In Hall, Upper Level
Exterior
Parking Features Kitchen Level, Side/Rear Entrance
Community Features Clubhouse, Pool, Sidewalks, Street Lights, Tennis Court(s)
Utilities Available Electricity Available, Phone Available, Water Available
View Y/N No
Roof Type Composition
Garage No
Private Pool No
Building
Lot Description Level, Private
Faces Hwy. 42 South to Homestead Circle or High Falls Rd to Tingle Rd. Right on Hwy. 42 Take Hwy 75 South, Exit 198 High Falls, Turn Left on High Falls Park / High Falls Rd., Turn Right on Tingle Rd., Turn Right on Jackson-Indian Springs Rd / Hwy 42, Turn Right into Community
Sewer Public Sewer
Water Public
Structure Type Concrete,Stone
New Construction Yes
Schools
Elementary Schools Kb Sutton
Middle Schools Monroe County
High Schools Mary Persons
Others
HOA Fee Include Management Fee
Special Listing Condition New Construction
Read Less Info
Want to know what your home might be worth? Contact us for a FREE valuation!

Our team is ready to help you sell your home for the highest possible price ASAP

© 2025 Georgia Multiple Listing Service. All Rights Reserved.
Making real estate simple, fun and stress-free!






