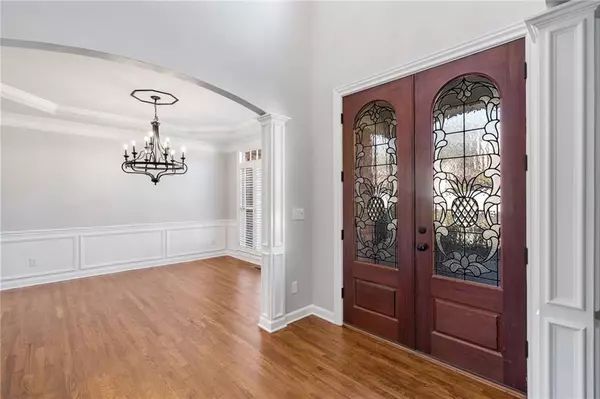$755,000
$779,900
3.2%For more information regarding the value of a property, please contact us for a free consultation.
6 Beds
5 Baths
4,809 SqFt
SOLD DATE : 10/11/2023
Key Details
Sold Price $755,000
Property Type Single Family Home
Sub Type Single Family Residence
Listing Status Sold
Purchase Type For Sale
Square Footage 4,809 sqft
Price per Sqft $156
Subdivision Harbour Point
MLS Listing ID 7164625
Sold Date 10/11/23
Style Traditional
Bedrooms 6
Full Baths 5
Construction Status Resale
HOA Fees $2,599
HOA Y/N Yes
Originating Board First Multiple Listing Service
Year Built 1999
Annual Tax Amount $5,993
Tax Year 2022
Lot Size 0.750 Acres
Acres 0.75
Property Description
4.99% OWNER FINANCING FOR BUYERS WHO QUALIFY!! What's not to love about this home in this amazing neighborhood? Lake views, resort-style living, exquisite remodeling, level driveway, perfect layout-- all ready for you to move in and enjoy the life in highly desirable Harbour Point. As you enter, vast windows and natural light flood the gracious great room and continue throughout every room in the house. For the discerning buyer with high expectations for finishes and quality, the interiors of the home will not disappoint. Blending contemporary with the traditional, you will find stunning new light fixtures, a remodeled kitchen, refinished hardwood floors, new carpet and fresh paint throughout. The main floor offers open concept entertaining spaces with a secondary bedroom/full bath, while the upper floor provides master bedroom/sitting room with exquisite ensuite bath and 3 more secondary bedrooms, one with ensuite bath, the other 2 share a jack/jill bath. The terrace level expands into an amazing in-law suite with large family room, FULL kitchen, bedroom and full bath. Easily accessible by the level driveway, the home is located on a spacious corner lot, freshly landscaped for backyard privacy and curb appeal. Should you wish to store your boat or an RV offsite, ask the HOA for assistance-- it is a part of the community services. Adding to the appeal of the resort style living, golf carts are welcome and the way to travel to the newly updated club house, waterfall pool, and fitness center. For those wanting to fully immerse themselves in the activities offered, there is a full social calendar of events for all age levels, in addition to pickle ball, tennis, and basketball facilities. Ideally located on the central north part of Lake Lanier near shopping and entertainment options, Harbour Point is easily reached by car to Gainesville, Dawsonville, and Cumming by both HWY 985 and GA400, and just 55 miles North of Atlanta.
Location
State GA
County Hall
Lake Name Lanier
Rooms
Bedroom Description In-Law Floorplan, Oversized Master, Sitting Room
Other Rooms None
Basement Daylight, Driveway Access, Exterior Entry, Finished, Full
Main Level Bedrooms 1
Dining Room Open Concept, Separate Dining Room
Interior
Interior Features Bookcases, Double Vanity, Entrance Foyer 2 Story, High Ceilings 10 ft Lower, High Ceilings 10 ft Main, High Ceilings 10 ft Upper, High Speed Internet, His and Hers Closets, Tray Ceiling(s), Vaulted Ceiling(s), Walk-In Closet(s)
Heating Central, Forced Air, Natural Gas
Cooling Ceiling Fan(s), Central Air
Flooring Carpet, Hardwood
Fireplaces Number 1
Fireplaces Type Family Room, Gas Log, Gas Starter, Masonry
Window Features Double Pane Windows
Appliance Dishwasher, Disposal, Double Oven, Electric Cooktop, Electric Oven, Microwave, Range Hood, Self Cleaning Oven
Laundry Laundry Room, Upper Level
Exterior
Exterior Feature Private Front Entry, Private Rear Entry, Rain Gutters, Rear Stairs
Garage Driveway, Garage, Garage Door Opener, Garage Faces Side, Kitchen Level, Level Driveway
Garage Spaces 2.0
Fence None
Pool None
Community Features Boating, Clubhouse, Community Dock, Fitness Center, Gated, Homeowners Assoc, Lake, Marina, Playground, RV/Boat Storage, Street Lights, Tennis Court(s)
Utilities Available Cable Available, Electricity Available, Natural Gas Available, Sewer Available, Underground Utilities, Water Available
Waterfront Description None
View Lake, Trees/Woods
Roof Type Composition
Street Surface Asphalt
Accessibility None
Handicap Access None
Porch Enclosed, Front Porch, Rear Porch
Private Pool false
Building
Lot Description Back Yard, Corner Lot, Front Yard, Landscaped, Level
Story Two
Foundation Brick/Mortar
Sewer Public Sewer
Water Public
Architectural Style Traditional
Level or Stories Two
Structure Type Brick 3 Sides, Cement Siding
New Construction No
Construction Status Resale
Schools
Elementary Schools Sardis
Middle Schools Chestatee
High Schools Chestatee
Others
Senior Community no
Restrictions true
Tax ID 10038 000072
Special Listing Condition None
Read Less Info
Want to know what your home might be worth? Contact us for a FREE valuation!

Our team is ready to help you sell your home for the highest possible price ASAP

Bought with Virtual Properties Realty.com

Making real estate simple, fun and stress-free!






