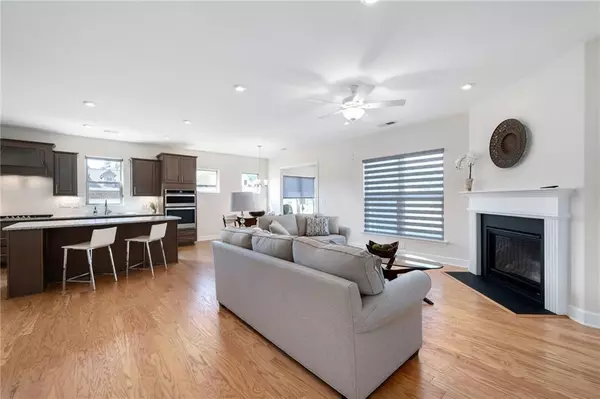$430,000
$442,500
2.8%For more information regarding the value of a property, please contact us for a free consultation.
2 Beds
2 Baths
1,770 SqFt
SOLD DATE : 10/10/2023
Key Details
Sold Price $430,000
Property Type Single Family Home
Sub Type Single Family Residence
Listing Status Sold
Purchase Type For Sale
Square Footage 1,770 sqft
Price per Sqft $242
Subdivision Prescott
MLS Listing ID 7267523
Sold Date 10/10/23
Style Ranch
Bedrooms 2
Full Baths 2
Construction Status Resale
HOA Fees $140
HOA Y/N Yes
Originating Board First Multiple Listing Service
Year Built 2020
Annual Tax Amount $1,131
Tax Year 2022
Lot Size 7,840 Sqft
Acres 0.18
Property Description
Like New! Meticulously maintained ranch-style home located in a vibrant active adult community that offers a hassle-free, low-maintenance lifestyle. Boasting 2 bedrooms and 2 bathrooms, this charming cottage-style residence is perfectly designed for easy living. Nestled on a corner lot, this home is flooded with natural light, creating a warm and inviting atmosphere. Step inside and be greeted by gleaming hardwood floors, light carpet, and neutral paint throughout that enhances the open and airy feel of the home. The heart of the home offers open-concept living, seamlessly connecting the eat-in kitchen and family room. Gather with friends & family in the cozy great room, complete with a fireplace, ideal for both relaxation and entertaining. The gourmet kitchen is a chef's delight, featuring a generous amount of cabinetry, a large island with a breakfast bar, stunning granite countertops, stylish tile backsplash, a pantry, & stainless steel appliances, including a gas cooktop. Cooking and preparing meals will be a joy in this well-appointed space. Adjacent to the kitchen is a bright sunroom that invites you to bask in the sunlight and enjoy your morning coffee. The back patio offers an outdoor living space for grilling, gathering or quiet moments of solitude. A carpeted flex space offers versatility & can be tailored to your specific needs, whether it be a formal LR, DR, or a dedicated home office. The possibilities are endless. Retreat to the spacious primary suite, where tray ceilings add a touch of elegance. The ensuite bathroom is a sanctuary of relaxation, featuring double vanities, a luxurious soaking tub, an oversized shower, and a walk-in closet. A well-appointed additional bedroom, a full bathroom, a convenient laundry room, and a mudroom complete the floor plan, ensuring ample space and storage for all your needs. Residents of Prescott at Wade Green enjoy the community greenspace and sidewalks, creating an inviting atmosphere for outdoor activities and fostering a strong sense of community. The location of this property is conveniently situated just off Wade Green Road between I-75 and Highway 92. Indulge in the abundance of dining, shopping, and entertainment options nearby, ensuring that everything you need is just a stone's throw away. With its well-designed layout, beautiful finishes, and prime location, this home offers a comfortable and low-maintenance lifestyle for discerning buyers. Don't miss the opportunity to make this exceptional residence your own and experience the best of Acworth living.
Location
State GA
County Cherokee
Lake Name None
Rooms
Bedroom Description Master on Main
Other Rooms None
Basement None
Main Level Bedrooms 2
Dining Room Open Concept
Interior
Interior Features Double Vanity, Entrance Foyer, High Ceilings 9 ft Main, Tray Ceiling(s), Walk-In Closet(s)
Heating Forced Air, Natural Gas
Cooling Ceiling Fan(s), Central Air
Flooring Carpet, Ceramic Tile, Hardwood
Fireplaces Number 1
Fireplaces Type Family Room, Gas Log, Gas Starter
Window Features Double Pane Windows
Appliance Dishwasher, Dryer, Gas Cooktop, Gas Oven, Gas Water Heater, Microwave, Range Hood, Refrigerator, Washer
Laundry In Hall, Laundry Room, Main Level
Exterior
Exterior Feature None
Garage Garage, Garage Door Opener, Garage Faces Front, Kitchen Level
Garage Spaces 2.0
Fence None
Pool None
Community Features Homeowners Assoc, Near Schools, Near Shopping, Sidewalks
Utilities Available Cable Available, Electricity Available, Natural Gas Available, Sewer Available, Underground Utilities, Water Available
Waterfront Description None
View Other
Roof Type Composition
Street Surface Asphalt, Paved
Accessibility None
Handicap Access None
Porch Covered, Front Porch, Patio
Private Pool false
Building
Lot Description Back Yard, Corner Lot, Front Yard, Landscaped, Level, Private
Story One
Foundation Slab
Sewer Public Sewer
Water Public
Architectural Style Ranch
Level or Stories One
Structure Type Brick Front, Cement Siding
New Construction No
Construction Status Resale
Schools
Elementary Schools Clark Creek
Middle Schools E.T. Booth
High Schools Etowah
Others
HOA Fee Include Maintenance Grounds, Trash
Senior Community yes
Restrictions false
Tax ID 15N06A 284
Acceptable Financing Cash, Conventional, FHA, VA Loan
Listing Terms Cash, Conventional, FHA, VA Loan
Special Listing Condition None
Read Less Info
Want to know what your home might be worth? Contact us for a FREE valuation!

Our team is ready to help you sell your home for the highest possible price ASAP

Bought with Atlanta Communities

Making real estate simple, fun and stress-free!






