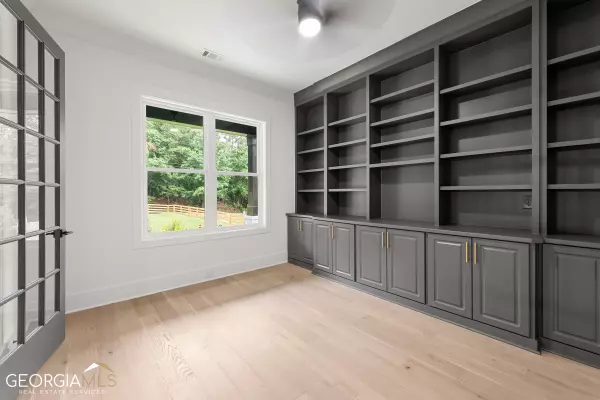Bought with Maria T. Ruiz • Virtual Properties Realty.com
$1,250,000
$1,389,900
10.1%For more information regarding the value of a property, please contact us for a free consultation.
4 Beds
4.5 Baths
4,370 SqFt
SOLD DATE : 09/27/2023
Key Details
Sold Price $1,250,000
Property Type Single Family Home
Sub Type Single Family Residence
Listing Status Sold
Purchase Type For Sale
Square Footage 4,370 sqft
Price per Sqft $286
Subdivision None
MLS Listing ID 10175913
Sold Date 09/27/23
Style Contemporary
Bedrooms 4
Full Baths 4
Half Baths 1
Construction Status New Construction
HOA Y/N No
Year Built 2023
Annual Tax Amount $1
Tax Year 2023
Lot Size 0.610 Acres
Property Description
CUSTOM New Construction estate on privately fenced & gated lot*This home boasts 4 bedrooms, 4.5 baths & a bonus room that can be used as a 5th bedroom*Upon entering the double iron front doors you will find a library or office with bookshelves behind glass doors on the left and a formal dining room on the right*Luxurious black and gold finishes are found throughout the home along with quartz countertops*Chef's kitchen is equipped with stainless steel Jennair appliances, ample soft close custom cabinetry, an oversized quartz topped island, disappearing spice racks, a walk-in pantry & butler's pantry with a wine cooler, wine rack & built-in ice maker*Kitchen overlooks the oversized family room with beamed ceilings, built-in book bookshelves & electric fireplace*Access to the outdoor kitchen which features a gas grill, refrigerator, and outdoor sink can be found through the eat-in kitchen area and overlooks the large private backyard*The main floor hosts one of the potential 5 bedrooms with its own private bathroom and covered patio*A modern staircase leads you to the second floor guided by stair lighting & a stunning chandelier fixture*Additional living room with electric fireplace and bookshelves can be found on your left upstairs as well as a wet bar to provide second level entertaining*4 of the 5 potential bedrooms can be found upstairs* 2 of the 3 full bathrooms upstairs include frameless tiled showers*The Oversized Owner's Suite is upstairs and hosts a pristine Spa bathroom with a relaxing freestanding tub and dual entry shower with rainfall fixtures as well as two separate shower heads and wands*The Owner's custom closet is the size of a secondary bedroom and offers a wide variety of hanging space and a quartz topped island for a stunning finish*You will find plenty of parking space with 3 covered garage spaces and ample driveway space*The garage offers a second connection for an additional washer and dryer as well as your own Pet Spa*The mud room entrance via the garage has plenty of seating and cubby hole storage*The entire property is fenced and private for security*
Location
State GA
County Gwinnett
Rooms
Basement None
Main Level Bedrooms 1
Interior
Interior Features Bookcases, Tray Ceiling(s), High Ceilings, Double Vanity, Beamed Ceilings, Soaking Tub, Separate Shower, Walk-In Closet(s), Wet Bar
Heating Other
Cooling Electric, Central Air
Flooring Hardwood, Tile
Fireplaces Number 2
Fireplaces Type Family Room, Other
Exterior
Exterior Feature Gas Grill, Sprinkler System
Parking Features Attached, Garage
Garage Spaces 6.0
Fence Fenced, Back Yard, Front Yard
Community Features Gated, Walk To Schools, Walk To Shopping
Utilities Available Cable Available, Electricity Available, High Speed Internet, Natural Gas Available, Phone Available, Water Available
Roof Type Other
Building
Story Two
Foundation Slab
Sewer Septic Tank
Level or Stories Two
Structure Type Gas Grill,Sprinkler System
Construction Status New Construction
Schools
Elementary Schools Ivy Creek
Middle Schools Glenn C Jones
High Schools Seckinger
Others
Acceptable Financing Cash, Conventional, FHA
Listing Terms Cash, Conventional, FHA
Financing Conventional
Read Less Info
Want to know what your home might be worth? Contact us for a FREE valuation!

Our team is ready to help you sell your home for the highest possible price ASAP

© 2024 Georgia Multiple Listing Service. All Rights Reserved.

Making real estate simple, fun and stress-free!






