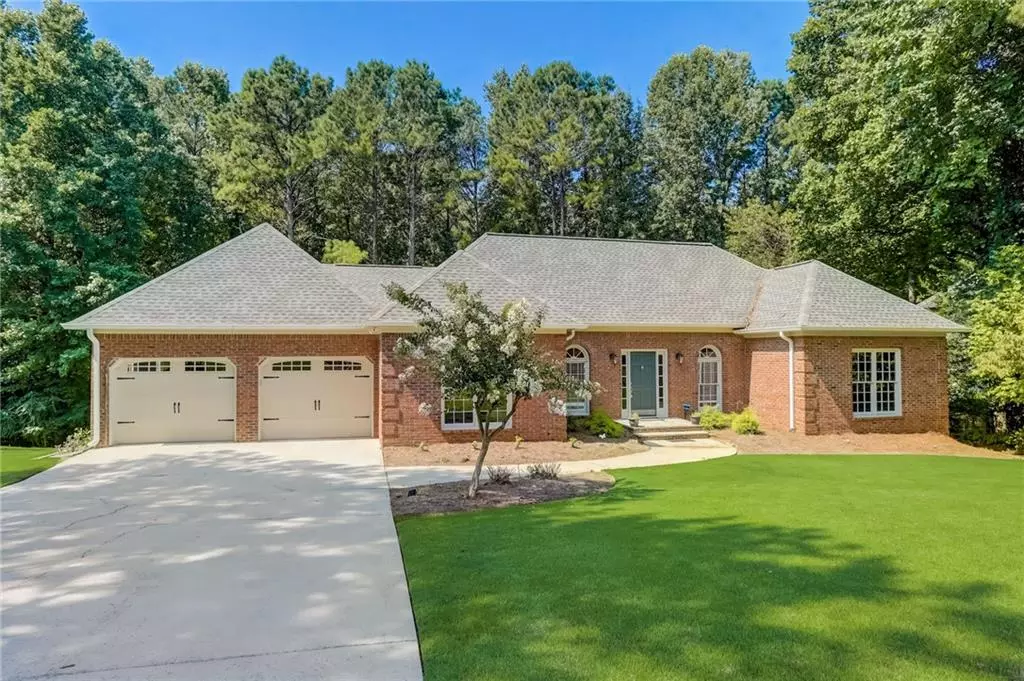$700,000
$675,000
3.7%For more information regarding the value of a property, please contact us for a free consultation.
4 Beds
3 Baths
2,032 SqFt
SOLD DATE : 09/20/2023
Key Details
Sold Price $700,000
Property Type Single Family Home
Sub Type Single Family Residence
Listing Status Sold
Purchase Type For Sale
Square Footage 2,032 sqft
Price per Sqft $344
Subdivision Medlock Bridge
MLS Listing ID 7253409
Sold Date 09/20/23
Style Ranch
Bedrooms 4
Full Baths 3
Construction Status Resale
HOA Fees $1,400
HOA Y/N Yes
Originating Board First Multiple Listing Service
Year Built 1986
Annual Tax Amount $5,491
Tax Year 2022
Lot Size 0.305 Acres
Acres 0.3053
Property Description
Welcome to your dream home! This beautiful ranch-style residence showcases a timeless 3-sided brick exterior, exuding classic charm and enduring quality. Nestled within a friendly community, you'll have access to fantastic amenities that cater to every aspect of your lifestyle.
Step out onto the back deck, where you can bask in the serenity of your private outdoor space. Whether it's enjoying morning coffee or hosting gatherings with friends and family, this deck offers a perfect retreat for all occasions.
Inside, the house exudes elegance and sophistication with its stunning granite countertops and rich hardwood floors. The bright and airy open floor plan welcomes natural light, creating a warm and inviting atmosphere that instantly feels like home.
The oversized primary suite is a true haven, offering ample space and a well-appointed en-suite bathroom for ultimate comfort and convenience. Unwind and recharge in this luxurious sanctuary, embracing the peace it provides.
Perfect for special occasions or daily meals, the formal dining room adds a touch of refinement to your dining experiences. Create cherished memories as you gather around the table and share moments with loved ones.
The possibilities are endless with the partially finished basement, providing flexibility for your unique needs. Use it as a recreational zone, a home office, or even a hobby room – the choice is yours.
Embrace the epitome of modern living in this property, where a harmonious blend of design, comfort, and community amenities await you. Don't let this opportunity slip away; come and make this remarkable house your forever home.
Location
State GA
County Fulton
Lake Name None
Rooms
Bedroom Description Master on Main, Oversized Master
Other Rooms None
Basement Daylight, Exterior Entry, Finished, Finished Bath
Main Level Bedrooms 3
Dining Room Separate Dining Room
Interior
Interior Features Crown Molding, Entrance Foyer, Entrance Foyer 2 Story, Walk-In Closet(s), Other
Heating Central, Forced Air, Natural Gas, Zoned
Cooling Attic Fan, Ceiling Fan(s), Central Air, Humidity Control
Flooring Hardwood, Laminate
Fireplaces Number 1
Fireplaces Type Gas Log, Gas Starter
Window Features Bay Window(s)
Appliance Dishwasher, Disposal, Double Oven, ENERGY STAR Qualified Appliances, Gas Cooktop, Microwave, Range Hood, Other
Laundry Laundry Room
Exterior
Exterior Feature Balcony, Lighting, Private Yard
Garage Garage, Garage Door Opener, Garage Faces Front, Kitchen Level, Level Driveway
Garage Spaces 2.0
Fence Back Yard, Privacy, Wood
Pool None
Community Features Clubhouse, Homeowners Assoc, Near Schools, Near Trails/Greenway, Pickleball, Playground, Swim Team, Tennis Court(s)
Utilities Available Cable Available, Electricity Available, Natural Gas Available, Phone Available, Sewer Available, Underground Utilities, Water Available
Waterfront Description None
View Trees/Woods
Roof Type Other
Street Surface Asphalt
Accessibility Accessible Approach with Ramp, Accessible Bedroom, Accessible Full Bath, Accessible Washer/Dryer
Handicap Access Accessible Approach with Ramp, Accessible Bedroom, Accessible Full Bath, Accessible Washer/Dryer
Porch Deck, Rear Porch
Total Parking Spaces 2
Private Pool false
Building
Lot Description Back Yard, Front Yard, Landscaped, Private, Wooded
Story One
Foundation See Remarks
Sewer Public Sewer
Water Public
Architectural Style Ranch
Level or Stories One
Structure Type Brick 3 Sides
New Construction No
Construction Status Resale
Schools
Elementary Schools Medlock Bridge
Middle Schools Autrey Mill
High Schools Johns Creek
Others
HOA Fee Include Swim/Tennis
Senior Community no
Restrictions false
Tax ID 11 082102840399
Special Listing Condition None
Read Less Info
Want to know what your home might be worth? Contact us for a FREE valuation!

Our team is ready to help you sell your home for the highest possible price ASAP

Bought with Atlanta Fine Homes Sotheby's International

Making real estate simple, fun and stress-free!






