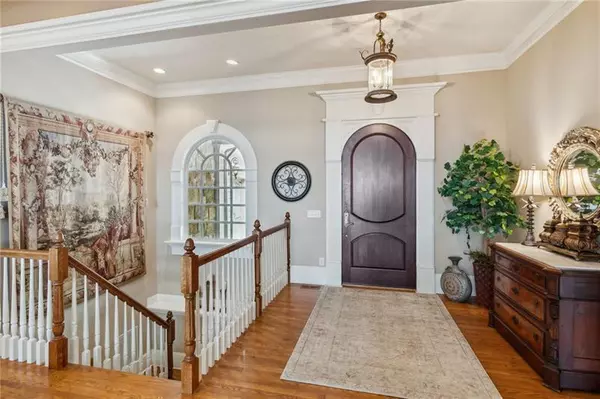Bought with Non-Mls Salesperson • Non-Mls Company
$1,225,000
$1,265,000
3.2%For more information regarding the value of a property, please contact us for a free consultation.
5 Beds
4.5 Baths
6,010 SqFt
SOLD DATE : 09/15/2023
Key Details
Sold Price $1,225,000
Property Type Single Family Home
Sub Type Single Family Residence
Listing Status Sold
Purchase Type For Sale
Square Footage 6,010 sqft
Price per Sqft $203
Subdivision Big Canoe
MLS Listing ID 10170820
Sold Date 09/15/23
Style Traditional
Bedrooms 5
Full Baths 4
Half Baths 1
Construction Status Resale
HOA Fees $4,272
HOA Y/N Yes
Year Built 2004
Annual Tax Amount $5,411
Tax Year 2022
Lot Size 0.860 Acres
Property Description
Schedule a tour of this fabulous home in the sought-after Audubon Ridge neighborhood of Big Canoe. Built by DeJiacomo Custom Homes, the upgrades and special features are typical of his popular style of homes. The level driveway and curb appeal welcome you immediately. But itCOs the view that will impress you every season of the year. This open design plan showcases the large great room with vaulted ceilings and limestone fireplace, the spacious adjoining dining room with tray ceiling, and the gourmet kitchen with high end appliances such as Subzero, Bosch and Dacor. Be sure to notice the cozy fireplace in the kitchen as well. Step outside to the large screened porch and feel the breeze. The nearby open deck with Trex flooring allows for outdoor entertaining, while enjoying the amazing long-range views. Situated on Cherokee #9 gives an added expanse to the view! The grand Master suite on the main level has a tray ceiling and a bay window, a walk-in custom closet, a glass shower with a mountain view, and a separate soaking tub. Also, on the main level is another vaulted ceiling room, with a cathedral window, perfect for an office/study/bedroom. The Terrace level offers 10CO+ ceilings and a wonderful entertainment area Co large family room with wood burning fireplace, built in wet bar with small fridge and dishwasher, separate wine closet, media room, two ensuite guest rooms, with tray ceilings and French doors to the outside. A cedar closet, and storage space with built-in wood shelving and laundry facilities, completes this level Great home for entertaining family, friends, and neighbors. And did we mention the large ensuite bedroom upstairs over the garage, with its own thermostat. Walk in to large, locked floored attic space from here as well. We could go on and on but come see this home for yourself! Audubon Ridge gives you easy driving to the North Gate to nearby restaurants and shops, and easy access to the Big Canoe Club House and all the amenities. Most furniture available and negotiable on a separate bill of sale.
Location
State GA
County Pickens
Rooms
Basement Bath Finished, Interior Entry, Exterior Entry, Finished, Full
Main Level Bedrooms 2
Interior
Interior Features Bookcases, Tray Ceiling(s), Vaulted Ceiling(s), High Ceilings, Double Vanity, Walk-In Closet(s), Wet Bar, Master On Main Level
Heating Propane, Central, Heat Pump
Cooling Ceiling Fan(s), Central Air, Heat Pump
Flooring Hardwood, Tile, Carpet
Fireplaces Number 3
Fireplaces Type Family Room, Factory Built, Gas Starter
Exterior
Exterior Feature Gas Grill
Parking Features Attached, Garage Door Opener, Garage, Kitchen Level
Garage Spaces 2.0
Community Features Clubhouse, Gated, Golf, Lake, Marina, Fitness Center, Pool
Utilities Available Underground Utilities, Electricity Available, High Speed Internet, Phone Available, Water Available
View Mountain(s)
Roof Type Composition
Building
Story Two
Sewer Septic Tank
Level or Stories Two
Structure Type Gas Grill
Construction Status Resale
Schools
Elementary Schools Tate
Middle Schools Other
High Schools Pickens County
Others
Financing Cash
Read Less Info
Want to know what your home might be worth? Contact us for a FREE valuation!

Our team is ready to help you sell your home for the highest possible price ASAP

© 2024 Georgia Multiple Listing Service. All Rights Reserved.

Making real estate simple, fun and stress-free!






