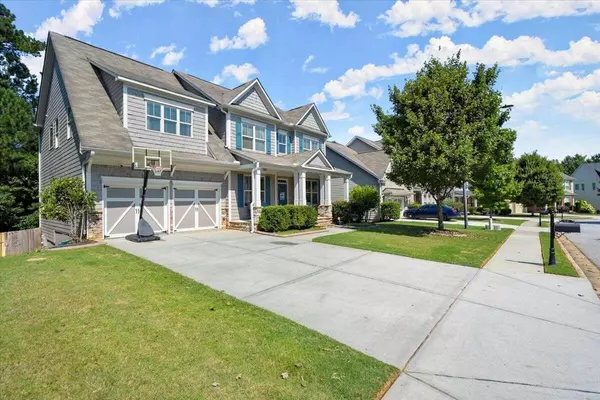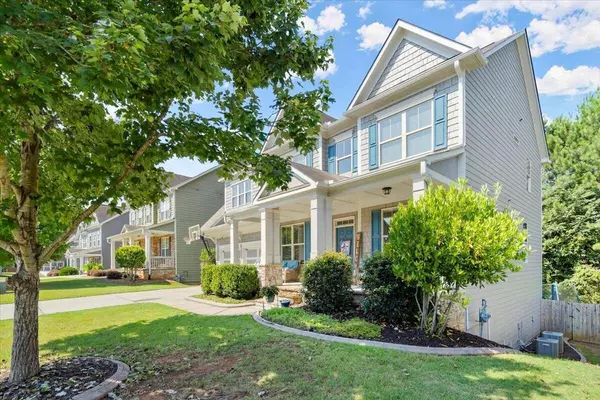$466,000
$475,000
1.9%For more information regarding the value of a property, please contact us for a free consultation.
5 Beds
3 Baths
3,092 SqFt
SOLD DATE : 08/31/2023
Key Details
Sold Price $466,000
Property Type Single Family Home
Sub Type Single Family Residence
Listing Status Sold
Purchase Type For Sale
Square Footage 3,092 sqft
Price per Sqft $150
Subdivision Rosewood Park
MLS Listing ID 10190289
Sold Date 08/31/23
Style Craftsman
Bedrooms 5
Full Baths 3
HOA Fees $575
HOA Y/N Yes
Originating Board Georgia MLS 2
Year Built 2012
Annual Tax Amount $4,001
Tax Year 2022
Lot Size 8,276 Sqft
Acres 0.19
Lot Dimensions 8276.4
Property Description
Marvelously Stylish and Charming Home with Unfinished Walkout Basement! Tucked away in the popular subdivision of Rosewood Park and just moments from Russom Elementary School, Martins, Starbucks & Kroger, this 5BR/3BA, 3,092sqft residence dazzles the senses with stunning craftsman architecture, a classic Southern front porch, attractive shaker siding, and stately exterior stone accents. Originally built in 2012 this captivating home features gleaming hardwood floors, abundant natural light, modern paint hues, dedicated main-level office, bedroom on main, and an elegant formal dining room with wainscoting and a chandelier. The kitchen offers a stainless-steel gas stove, granite counters, center island, pantry, breakfast nook, and an adjoining family room with a fireplace. Impressively oversized for both form and function, the luxurious primary bedroom has tray ceilings, ample closet space, and an en suite boasting a soaking tub, separate shower, and dual sinks. There are three additional upper-level bedrooms along with a media room, full unfinished walkout basement, and a fenced-in backyard featuring a raised deck and firepit. Other features: All new carpet throughout, 2-car garage and laundry room. Near restaurants, shopping, parks, and only 35-miles to Downtown Atlanta!
Location
State GA
County Paulding
Rooms
Basement Bath/Stubbed, Daylight, Interior Entry, Exterior Entry, Full
Dining Room Separate Room
Interior
Interior Features Tray Ceiling(s), High Ceilings, Double Vanity, Entrance Foyer, Separate Shower, Walk-In Closet(s), Split Bedroom Plan
Heating Natural Gas, Central, Forced Air
Cooling Electric, Ceiling Fan(s), Central Air
Flooring Hardwood, Tile, Carpet, Vinyl
Fireplaces Number 1
Fireplaces Type Family Room, Factory Built, Gas Starter, Gas Log
Fireplace Yes
Appliance Gas Water Heater, Dishwasher, Disposal, Microwave
Laundry Upper Level
Exterior
Parking Features Attached, Garage Door Opener, Garage, Kitchen Level
Fence Back Yard, Chain Link, Wood
Community Features Playground, Pool, Sidewalks, Street Lights
Utilities Available Underground Utilities, Cable Available, Sewer Connected, Electricity Available, High Speed Internet, Natural Gas Available, Phone Available, Water Available
Waterfront Description No Dock Or Boathouse
View Y/N No
Roof Type Composition
Garage Yes
Private Pool No
Building
Lot Description Level, Private
Faces 75N to exit 278 (Glade Rd) left off exit, Right on Lake Acworth Rd, Right on 41 North (Cobb Pkwy), Left on 92 South (Dallas Acworth Highway), Left into Rosewood Park (Royal Sunset Drive), Left on Mary Wallace Way. House on Left!
Sewer Public Sewer
Water Public
Structure Type Concrete,Stone
New Construction No
Schools
Elementary Schools Russom
Middle Schools East Paulding
High Schools North Paulding
Others
HOA Fee Include Swimming
Tax ID 80956
Security Features Carbon Monoxide Detector(s),Smoke Detector(s)
Acceptable Financing Cash, Conventional, FHA, VA Loan
Listing Terms Cash, Conventional, FHA, VA Loan
Special Listing Condition Resale
Read Less Info
Want to know what your home might be worth? Contact us for a FREE valuation!

Our team is ready to help you sell your home for the highest possible price ASAP

© 2025 Georgia Multiple Listing Service. All Rights Reserved.
Making real estate simple, fun and stress-free!






