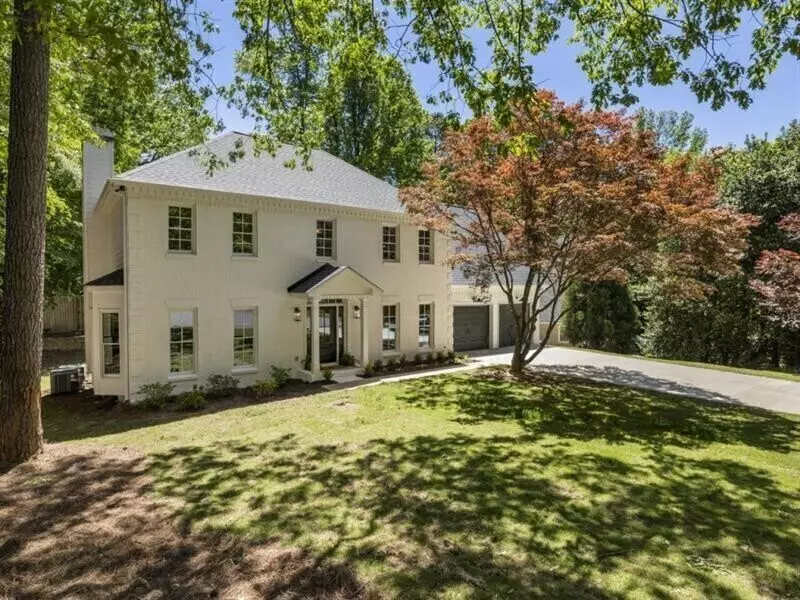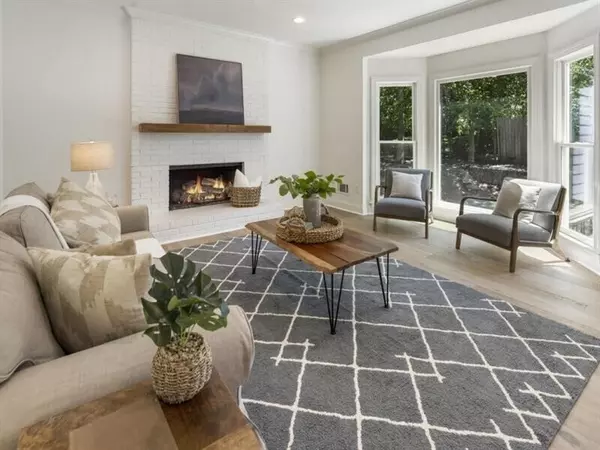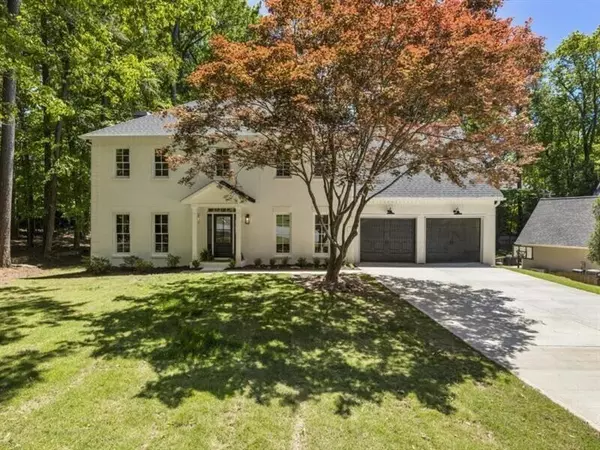$815,000
$839,900
3.0%For more information regarding the value of a property, please contact us for a free consultation.
4 Beds
3.5 Baths
3,073 SqFt
SOLD DATE : 09/15/2023
Key Details
Sold Price $815,000
Property Type Single Family Home
Sub Type Single Family Residence
Listing Status Sold
Purchase Type For Sale
Square Footage 3,073 sqft
Price per Sqft $265
Subdivision Suffolk Forest
MLS Listing ID 10183650
Sold Date 09/15/23
Style Brick Front,Traditional
Bedrooms 4
Full Baths 3
Half Baths 1
HOA Y/N No
Originating Board Georgia MLS 2
Year Built 1984
Annual Tax Amount $6,478
Tax Year 2022
Lot Size 0.340 Acres
Acres 0.34
Lot Dimensions 14810.4
Property Description
Looking to have newer construction and convenience? This home has been completely remodeled, down to the studs, sparing no expense and done with high level selections. Located in highly sought after Sandy Springs, this home is situated on a large lot in the cul-de-sac. Enjoy the rare 9ft ceilings on the main level and the open concept living with stunning hardwood flooring throughout. Main level has an office, dining room and large family room with fireplace. The renovated kitchen has an oversized island and features custom floor to ceiling cabinetry with quartz countertops, Jenn-Air appliances, and eat-in space. Off the kitchen you will find custom mudroom built-ins and the laundry room. The kitchen is also open to the dining room and the family room that has access to the deck where you can enjoy outdoor living and views of the landscaped backyard. The powder room makes a statement with its beautiful rich color, vanity and light fixture. Upstairs is the primary bedroom and three additional spacious bedrooms. Primary suite has walk-in closets, beautiful black French doors to your spa-like bathroom with dual vanities, separate soaking tub, large walk-in shower and a water closet. Two bedrooms share a bathroom with a double vanity and oversized shower with beautiful tile. The fourth bedroom is oversized with plenty of closet space and an en-suite bathroom that also has a dual vanity and shower. Designer light fixtures, paint choices and bathroom finishes throughout. Full unfinished basement ready for you to customize. Cul-de-sac location and green space area as well. Perfect location close to public and private schools, shopping, trails, GA-400 and Perimeter Mall. Schedule a visit and see this quality renovation.
Location
State GA
County Fulton
Rooms
Basement Concrete, Daylight, Interior Entry, Exterior Entry, Full
Dining Room Seats 12+, Separate Room
Interior
Interior Features High Ceilings, Double Vanity, Soaking Tub, Walk-In Closet(s)
Heating Natural Gas, Central
Cooling Ceiling Fan(s), Central Air
Flooring Hardwood, Tile, Carpet
Fireplaces Number 1
Fireplaces Type Family Room
Fireplace Yes
Appliance Dishwasher, Disposal
Laundry Other
Exterior
Parking Features Garage
Community Features Walk To Schools, Near Shopping
Utilities Available Cable Available, Sewer Connected, Electricity Available, Natural Gas Available, Phone Available, Water Available
View Y/N No
Roof Type Composition
Garage Yes
Private Pool No
Building
Lot Description Private
Faces GPS
Sewer Public Sewer
Water Public
Structure Type Brick
New Construction No
Schools
Elementary Schools Woodland
Middle Schools Sandy Springs
High Schools North Springs
Others
HOA Fee Include None
Tax ID 17 003300040316
Security Features Carbon Monoxide Detector(s)
Special Listing Condition Updated/Remodeled
Read Less Info
Want to know what your home might be worth? Contact us for a FREE valuation!

Our team is ready to help you sell your home for the highest possible price ASAP

© 2025 Georgia Multiple Listing Service. All Rights Reserved.
Making real estate simple, fun and stress-free!






