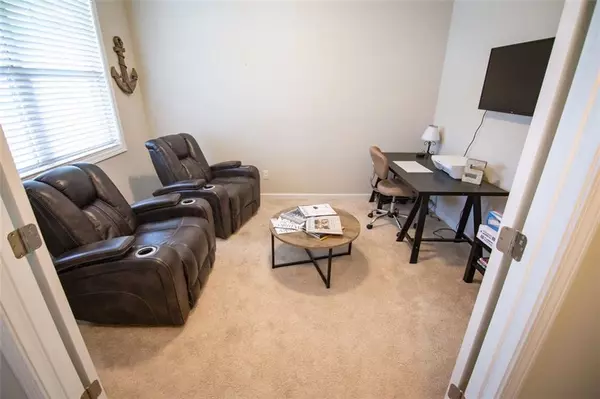$347,000
$380,000
8.7%For more information regarding the value of a property, please contact us for a free consultation.
4 Beds
2.5 Baths
1,993 SqFt
SOLD DATE : 09/11/2023
Key Details
Sold Price $347,000
Property Type Single Family Home
Sub Type Single Family Residence
Listing Status Sold
Purchase Type For Sale
Square Footage 1,993 sqft
Price per Sqft $174
Subdivision Regency Park
MLS Listing ID 7259830
Sold Date 09/11/23
Style Craftsman
Bedrooms 4
Full Baths 2
Half Baths 1
Construction Status Resale
HOA Fees $750
HOA Y/N Yes
Originating Board First Multiple Listing Service
Year Built 2019
Annual Tax Amount $3,604
Tax Year 2022
Lot Size 7,840 Sqft
Acres 0.18
Property Description
Nestled within the beautiful Regency Park Community, this exquisite two-story single-family craftsman-style home offers a harmonious blend of elegance and comfort. With 4 bedrooms and 2.5 bathrooms, this residence provides ample space for your family to thrive. As you step through the front door, a sense of tranquility envelops you, inviting you to envision the life you've always dreamed of.
The heart of this home is the stunning kitchen, adorned with granite countertops that gleam in the natural light. Every culinary enthusiast dreams that the kitchen boasts an abundance of storage, including convenient cabinetry in the kitchen island. The beautiful grey cabinets exude modern charm, perfectly complementing the overall aesthetics. The kitchen island also offers seating, creating an inviting space for family gatherings, casual meals, and creating memories.
The main floor also features a dedicated office space with elegant French-style doors. Imagine yourself working productively in this serene environment, fostering focus and creativity. The home is equipped with a built-in internet router, ensuring seamless connectivity throughout every corner. Smart home features, seamlessly compatible with Alexa devices, add a layer of convenience and modernity to your daily life.
The upper level of this home features four bedrooms, each providing a cozy sanctuary for restful nights. The owner’s suite boasts an ensuite bathroom allowing you to unwind in utter luxury.
Beyond the confines of this splendid abode, the Regency Park Community offers walkable streets that invite strolls, connecting you with nature and your neighbors. Dive into relaxation at the community's pool or engage in a friendly match of tennis on the courts. These amenities enhance the sense of community, fostering lasting relationships and cherished memories.
As you tour this home, allow yourself to envision the countless memories waiting to be created within its walls. Picture family gatherings, laughter echoing through the spacious rooms, and quiet moments of reflection in your private office. The combination of modern features, elegant design, and inviting community sets the stage for a life of comfort and connection.
Don't miss this opportunity to make this house your forever home in the Regency Park Community!
Location
State GA
County Paulding
Lake Name None
Rooms
Bedroom Description Oversized Master
Other Rooms None
Basement None
Dining Room Open Concept
Interior
Interior Features Double Vanity, Disappearing Attic Stairs, High Speed Internet, Entrance Foyer, Smart Home, Walk-In Closet(s)
Heating Central, Forced Air, Natural Gas, Electric
Cooling Ceiling Fan(s), Central Air
Flooring Carpet, Laminate, Vinyl, Ceramic Tile
Fireplaces Number 1
Fireplaces Type Gas Starter, Family Room
Window Features Insulated Windows
Appliance Dryer, Refrigerator, Gas Range, ENERGY STAR Qualified Appliances, Microwave
Laundry Laundry Room, Upper Level
Exterior
Exterior Feature Other
Parking Features Garage Door Opener, Garage, Driveway
Garage Spaces 2.0
Fence None
Pool None
Community Features Sidewalks, Pool, Tennis Court(s)
Utilities Available Electricity Available, Natural Gas Available, Other
Waterfront Description None
View City
Roof Type Composition
Street Surface Asphalt
Accessibility None
Handicap Access None
Porch Front Porch
Total Parking Spaces 4
Private Pool false
Building
Lot Description Back Yard, Front Yard
Story Two
Foundation Slab
Sewer Public Sewer
Water Public
Architectural Style Craftsman
Level or Stories Two
Structure Type Brick Front, Vinyl Siding
New Construction No
Construction Status Resale
Schools
Elementary Schools Hiram
Middle Schools P.B. Ritch
High Schools Hiram
Others
Senior Community no
Restrictions false
Tax ID 084541
Special Listing Condition None
Read Less Info
Want to know what your home might be worth? Contact us for a FREE valuation!

Our team is ready to help you sell your home for the highest possible price ASAP

Bought with Fresh Vision Realty

Making real estate simple, fun and stress-free!






