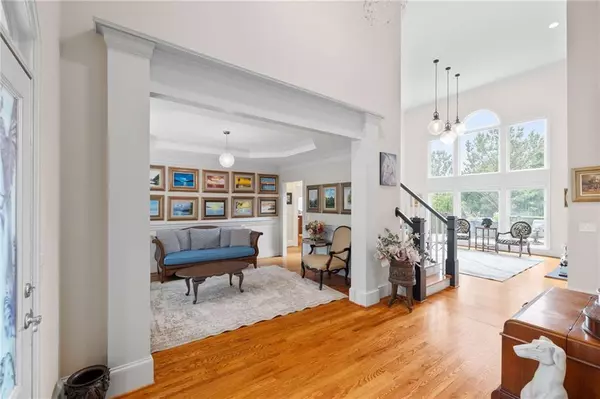$840,000
$860,000
2.3%For more information regarding the value of a property, please contact us for a free consultation.
6 Beds
4.5 Baths
5,665 SqFt
SOLD DATE : 08/31/2023
Key Details
Sold Price $840,000
Property Type Single Family Home
Sub Type Single Family Residence
Listing Status Sold
Purchase Type For Sale
Square Footage 5,665 sqft
Price per Sqft $148
Subdivision Wild Timber
MLS Listing ID 7225844
Sold Date 08/31/23
Style Traditional
Bedrooms 6
Full Baths 4
Half Baths 1
Construction Status Resale
HOA Fees $1,019
HOA Y/N Yes
Originating Board First Multiple Listing Service
Year Built 2002
Annual Tax Amount $10,301
Tax Year 2022
Lot Size 0.740 Acres
Acres 0.74
Property Sub-Type Single Family Residence
Property Description
A true gem nestled within the picturesque Wild Timber neighborhood! This custom-built 6 bed/5 bath home is not only beautiful inside and out, but also incredibly efficient. It is EarthCraft certified, boasting UNBELIEVABLE SAVINGS for a home of this size with its geothermal systems, extra insulation, and a car charging station in the garage. Step inside to discover a light-filled, open floorplan with wood floors throughout, vaulted ceilings and magnificent two-story family room adorned with built-ins and a cozy fireplace. LARGE WINDOWS frame stunning views of the backyard as a scenic backdrop. The large open kitchen is complete with double Bosch ovens, stainless-steel appliances, and a rapid oil burner cooktop. The PRIMARY SUITE ON MAIN LEVEL offers private entry to the large deck, perfect for enjoying peaceful moments outdoors. The primary bath boasts soaring ceilings, a glass shower, jacuzzi tub, and tasteful backsplash for a spa-like retreat. Venture upstairs to find 4 spacious bedrooms and two Jack & Jill bathrooms, providing ample space for family and guests. The finished terrace level is a true highlight with a private entry staircase from the 3RD GARAGE. The terrace level includes a full kitchen, bedroom, full bath, two flex rooms, a second laundry area, and is even stubbed for a second bath. There is also a gardening room for those with a green thumb! Outside, the fully FENCED BACKYARD offers a lush garden adorned with a variety of flowers and fruit trees, all overlooking a stocked lake. Nature lovers will appreciate the proximity to the Chattahoochee River and the national parkland that borders Wild Timber. For recreation and relaxation, take advantage of the resort-style neighborhood amenities including miles of wooded hiking trails, large clubhouse, 5 hard-surface tennis courts, sand volleyball court, playground, 3 pools, a waterslide, and spacious play field. Convenience is at your fingertips, with proximity to shopping, dining, and entertainment at Marketplace Blvd, Sugar Hill SHINE District, Halcyon, and the Mall of Georgia. Quick access to Peachtree Industrial, GA-400, I-985, and I-85. Families will appreciate the excellent North Gwinnett schools, and outdoor enthusiasts will enjoy the nearby Lake Lanier for boating and water activities. Get ready to embrace the best of Wild Timber living! NO FOR SALE SIGN AT THIS HOME
Location
State GA
County Gwinnett
Lake Name None
Rooms
Bedroom Description Master on Main
Other Rooms None
Basement Daylight, Exterior Entry, Finished, Finished Bath, Full, Interior Entry
Main Level Bedrooms 1
Dining Room Seats 12+
Interior
Interior Features Bookcases, Double Vanity, High Ceilings, High Ceilings 9 ft Lower, High Ceilings 9 ft Main, High Ceilings 9 ft Upper, High Speed Internet, Walk-In Closet(s), Wet Bar
Heating Central
Cooling Ceiling Fan(s), Central Air
Flooring Carpet, Ceramic Tile, Hardwood
Fireplaces Number 1
Fireplaces Type Living Room
Window Features Insulated Windows
Appliance Dishwasher, Double Oven, Microwave
Laundry Other
Exterior
Exterior Feature Other, Rear Stairs
Parking Features Garage
Garage Spaces 3.0
Fence Back Yard
Pool None
Community Features Homeowners Assoc, Playground, Pool, Tennis Court(s)
Utilities Available Electricity Available
Waterfront Description None
View Lake, Other
Roof Type Composition
Street Surface Asphalt
Accessibility None
Handicap Access None
Porch Deck, Patio
Total Parking Spaces 3
Private Pool false
Building
Lot Description Back Yard, Front Yard
Story Three Or More
Foundation Slab
Sewer Public Sewer
Water Public
Architectural Style Traditional
Level or Stories Three Or More
Structure Type Other
New Construction No
Construction Status Resale
Schools
Elementary Schools Riverside - Gwinnett
Middle Schools North Gwinnett
High Schools North Gwinnett
Others
HOA Fee Include Maintenance Grounds, Swim/Tennis
Senior Community no
Restrictions false
Tax ID R7345 036
Ownership Fee Simple
Financing no
Special Listing Condition None
Read Less Info
Want to know what your home might be worth? Contact us for a FREE valuation!

Our team is ready to help you sell your home for the highest possible price ASAP

Bought with Southern Classic Realtors
Making real estate simple, fun and stress-free!






