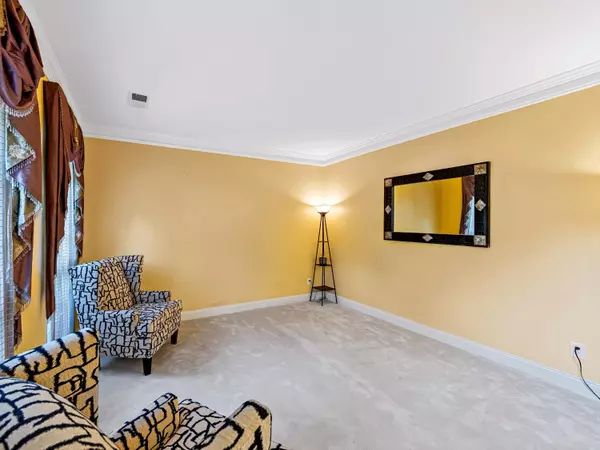$454,500
$449,500
1.1%For more information regarding the value of a property, please contact us for a free consultation.
5 Beds
4 Baths
3,571 SqFt
SOLD DATE : 09/01/2023
Key Details
Sold Price $454,500
Property Type Single Family Home
Sub Type Single Family Residence
Listing Status Sold
Purchase Type For Sale
Square Footage 3,571 sqft
Price per Sqft $127
Subdivision Walden Park
MLS Listing ID 10187864
Sold Date 09/01/23
Style Brick Front,Traditional
Bedrooms 5
Full Baths 4
HOA Fees $600
HOA Y/N Yes
Originating Board Georgia MLS 2
Year Built 2001
Annual Tax Amount $6,931
Tax Year 2022
Lot Size 0.299 Acres
Acres 0.299
Lot Dimensions 13024.44
Property Description
Nestled in the sought-after community of Walden Park in South Fulton, this impressive property is a 5-bedroom, 4-bathroom residence that marries comfort and modern luxury in a seamless blend. The home sits on a spacious lot, boasting an open floor plan that has been thoughtfully designed with entertaining guests in mind. Upon entering the home, guests are greeted with a beautifully laid out main level. Here, you'll find one of the home's five spacious bedrooms, complete with a full bath, offering the perfect accommodation for guests or as a potential in-law suite. The heart of the home is undeniably the chef's kitchen, featuring generous cabinet storage space, appliances including double ovens, and a convenient layout that any culinary enthusiast will appreciate. The kitchen opens up to both the family room, creating a flow that encourages social interaction and family gatherings. Adding a dramatic touch to the home is the two-story family room. With its towering ceilings and abundant natural light, it provides an open and airy space to relax and unwind. The outdoor spaces are just as impressive as the interiors. The front and back yards are meticulously landscaped, offering a tranquil oasis for outdoor living and entertaining. Mature trees and lush greenery provide a beautiful backdrop and a sense of peaceful seclusion. Venture upstairs to find the massive owner's suite - a true retreat with ample space to relax and rejuvenate. The additional bedrooms are also located upstairs, each offering comfortable accommodations. For added convenience, the laundry room is strategically located on the same floor, making the chore of laundry less of a hassle. The home's location is also a notable asset, situated a mere 15 minutes away from Atlanta International Airport, making it ideal for frequent travelers. Furthermore, downtown Atlanta, with its vibrant cultural, dining, and entertainment scene, is only a 30-minute drive away. With its combination of quality, location, and space, this home offers a unique opportunity for the discerning buyer in South Fulton.
Location
State GA
County Fulton
Rooms
Basement None
Dining Room Separate Room
Interior
Interior Features High Ceilings, Double Vanity, Entrance Foyer, Other, Separate Shower, Tile Bath, Walk-In Closet(s)
Heating Central, Forced Air
Cooling Central Air, Zoned
Flooring Hardwood, Tile
Fireplaces Number 1
Fireplaces Type Factory Built
Fireplace Yes
Appliance Gas Water Heater, Cooktop, Dishwasher, Double Oven, Microwave
Laundry Other, Upper Level
Exterior
Parking Features Attached, Garage Door Opener, Garage, Kitchen Level
Community Features Clubhouse, Gated, Playground, Pool, Tennis Court(s)
Utilities Available Underground Utilities, Cable Available, Sewer Connected, Electricity Available, High Speed Internet, Natural Gas Available, Phone Available, Sewer Available, Water Available
View Y/N No
Roof Type Composition
Garage Yes
Private Pool No
Building
Lot Description Level, Private
Faces 285W to 14West to S Fulton Pkwy Turn on Stonewall Tell Rd to Butner Rd then make a right on to W Stubbs Rd and Turn Left into the community on Walden Blvd take the round about to Renaissance Cir and 3400 is on your right.
Sewer Public Sewer
Water Public
Structure Type Brick
New Construction No
Schools
Elementary Schools Cliftondale
Middle Schools Renaissance
High Schools Langston Hughes
Others
HOA Fee Include Maintenance Grounds,Management Fee,Reserve Fund,Swimming,Tennis
Tax ID 14F0157 LL0759
Security Features Security System,Carbon Monoxide Detector(s),Smoke Detector(s)
Acceptable Financing Cash, Conventional, FHA, VA Loan
Listing Terms Cash, Conventional, FHA, VA Loan
Special Listing Condition Resale
Read Less Info
Want to know what your home might be worth? Contact us for a FREE valuation!

Our team is ready to help you sell your home for the highest possible price ASAP

© 2025 Georgia Multiple Listing Service. All Rights Reserved.
Making real estate simple, fun and stress-free!






