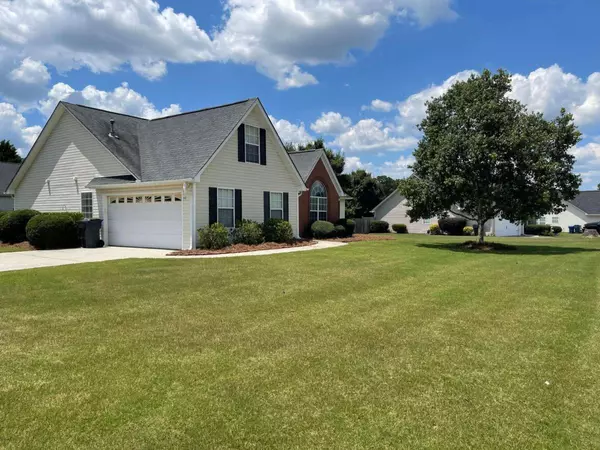$320,000
$340,000
5.9%For more information regarding the value of a property, please contact us for a free consultation.
3 Beds
2 Baths
1,628 SqFt
SOLD DATE : 08/31/2023
Key Details
Sold Price $320,000
Property Type Single Family Home
Sub Type Single Family Residence
Listing Status Sold
Purchase Type For Sale
Square Footage 1,628 sqft
Price per Sqft $196
Subdivision Gates Of Rock Springs
MLS Listing ID 10186978
Sold Date 08/31/23
Style Brick Front,Ranch
Bedrooms 3
Full Baths 2
HOA Y/N No
Originating Board Georgia MLS 2
Year Built 2002
Annual Tax Amount $669
Tax Year 2022
Lot Size 0.350 Acres
Acres 0.35
Lot Dimensions 15246
Property Description
Wonderfully maintained 3BR/2BA home in convenient Loganville (Gwinnett) neighborhood. Minutes to Loganville dining and shopping. Close to Hwy. 78 and Hwy. 20. Desired Archer High School district. Vinyl and brick exterior for easy maintenance. Beautifully landscaped yard. Corner lot. Vaulted ceilings and beautiful marble fireplace in family/living room. Eat-in kitchen has plenty of room for entertaining without losing touch with your guests. Owner's suite is nicely appointed with huge walk-in closet and en suite with double vanity, separate shower and garden tub. Ample sized secondary bedrooms separate from owner's suite with full bath located in between. Large bonus room upstairs for use as office, playroom, or adult's "getaway." Cozy backyard with covered patio and privacy fencing for outdoor relaxation, privacy, and entertaining. This home is ready for you.
Location
State GA
County Gwinnett
Rooms
Basement None
Interior
Interior Features Vaulted Ceiling(s), High Ceilings, Double Vanity, Soaking Tub, Separate Shower, Walk-In Closet(s), Master On Main Level, Split Bedroom Plan
Heating Natural Gas, Central, Forced Air
Cooling Ceiling Fan(s), Central Air
Flooring Hardwood, Carpet, Vinyl
Fireplaces Number 1
Fireplaces Type Family Room, Living Room, Factory Built, Gas Starter, Gas Log
Fireplace Yes
Appliance Gas Water Heater, Dishwasher, Microwave, Oven/Range (Combo)
Laundry In Kitchen
Exterior
Parking Features Attached, Garage Door Opener, Garage, Kitchen Level, Side/Rear Entrance, Off Street
Garage Spaces 4.0
Fence Back Yard, Privacy, Wood
Community Features Sidewalks, Street Lights
Utilities Available Underground Utilities, Cable Available, Electricity Available, Natural Gas Available, Phone Available, Sewer Available, Water Available
View Y/N Yes
View Seasonal View
Roof Type Composition
Total Parking Spaces 4
Garage Yes
Private Pool No
Building
Lot Description Corner Lot, Level, Private
Faces From Highway 78 East, turn left on Brand Rd. SW. Turn right on Bay Creek Rd. Turn left on Rock Hollow Dr. Home is on the left.
Foundation Slab
Sewer Public Sewer
Water Public
Structure Type Brick,Vinyl Siding
New Construction No
Schools
Elementary Schools W J Cooper
Middle Schools Mcconnell
High Schools Archer
Others
HOA Fee Include None
Tax ID R5192 052
Security Features Smoke Detector(s)
Acceptable Financing Cash, Conventional, FHA, VA Loan
Listing Terms Cash, Conventional, FHA, VA Loan
Special Listing Condition Resale
Read Less Info
Want to know what your home might be worth? Contact us for a FREE valuation!

Our team is ready to help you sell your home for the highest possible price ASAP

© 2025 Georgia Multiple Listing Service. All Rights Reserved.
Making real estate simple, fun and stress-free!






