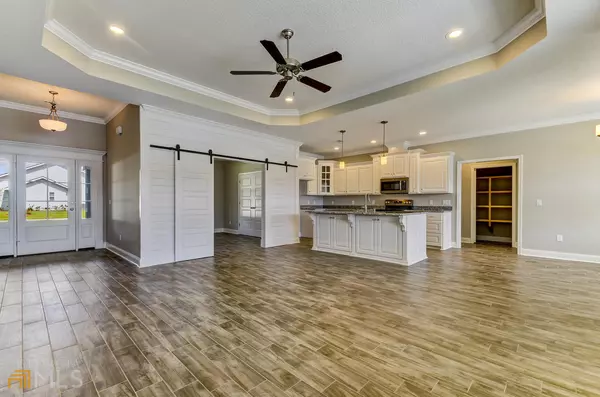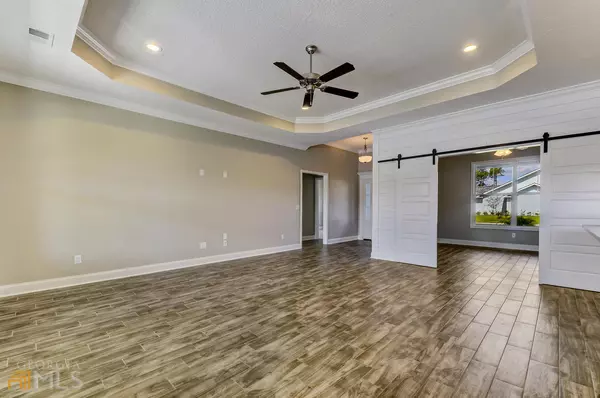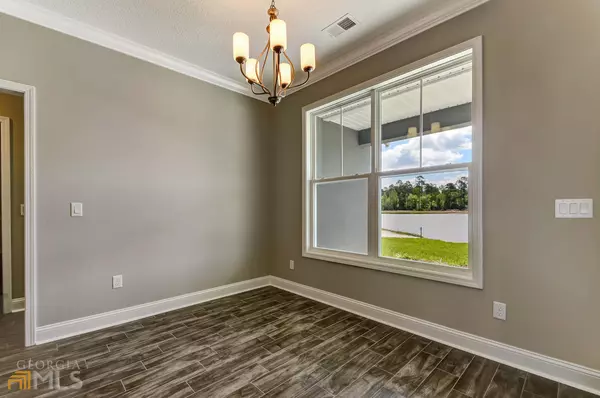Bought with Lori Lynn • Coldwell Banker Access Realty
$400,000
$400,000
For more information regarding the value of a property, please contact us for a free consultation.
3 Beds
2 Baths
2,018 SqFt
SOLD DATE : 08/31/2023
Key Details
Sold Price $400,000
Property Type Single Family Home
Sub Type Single Family Residence
Listing Status Sold
Purchase Type For Sale
Square Footage 2,018 sqft
Price per Sqft $198
Subdivision The Estates Of Sanctuary Cove
MLS Listing ID 10149341
Sold Date 08/31/23
Style Traditional
Bedrooms 3
Full Baths 2
Construction Status Under Construction
HOA Fees $1,200
HOA Y/N Yes
Year Built 2023
Annual Tax Amount $219
Tax Year 2022
Lot Size 1.350 Acres
Property Description
New construction built by Josselyn Homes. Located in Estates of Sanctuary Cove Subdivision. This 3 bedroom 2 bath home features a split floor plan with open island kitchen, quartz counter tops, custom cabinetry & smudge resistant stainless appliances. The master suites boast an elegant master bath with double vanity, soaker tub & tile walk-in shower. A must see home offering many upgrades with custom wood closet shelving throughout, LED lighting, wood look tile flooring & built-in irrigation! Estimated completion August 2023. **Interior pictures from previously constructed property; finishes may vary.** Seller is licensed Real Estate Agent in the state of GA & related to listing Broker.
Location
State GA
County Camden
Rooms
Basement None
Main Level Bedrooms 3
Interior
Interior Features Double Vanity, High Ceilings, Master On Main Level, Pulldown Attic Stairs, Separate Shower, Soaking Tub, Split Bedroom Plan, Tile Bath, Tray Ceiling(s), Walk-In Closet(s)
Heating Central, Electric
Cooling Ceiling Fan(s), Central Air, Electric
Flooring Carpet, Tile
Exterior
Parking Features Garage, Garage Door Opener, Kitchen Level, Off Street
Community Features Boat/Camper/Van Prkg, Fitness Center, Gated, Golf, Playground, Pool, Sidewalks, Street Lights, Tennis Court(s)
Utilities Available Cable Available, Electricity Available, Phone Available
Roof Type Composition
Building
Story One
Sewer Septic Tank
Level or Stories One
Construction Status Under Construction
Schools
Elementary Schools Woodbine
Middle Schools Camden
High Schools Camden County
Others
Financing Cash
Read Less Info
Want to know what your home might be worth? Contact us for a FREE valuation!

Our team is ready to help you sell your home for the highest possible price ASAP

© 2024 Georgia Multiple Listing Service. All Rights Reserved.

Making real estate simple, fun and stress-free!






