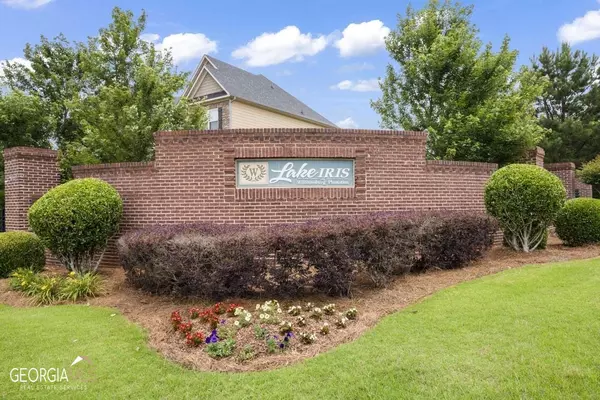$515,000
$500,000
3.0%For more information regarding the value of a property, please contact us for a free consultation.
4 Beds
3.5 Baths
3,517 SqFt
SOLD DATE : 08/30/2023
Key Details
Sold Price $515,000
Property Type Single Family Home
Sub Type Single Family Residence
Listing Status Sold
Purchase Type For Sale
Square Footage 3,517 sqft
Price per Sqft $146
Subdivision Lake Iris At Williamsburg Plantation
MLS Listing ID 20125197
Sold Date 08/30/23
Style Brick Front,Traditional
Bedrooms 4
Full Baths 3
Half Baths 1
HOA Fees $550
HOA Y/N Yes
Originating Board Georgia MLS 2
Year Built 2017
Annual Tax Amount $7,649
Tax Year 2022
Lot Size 0.820 Acres
Acres 0.82
Lot Dimensions 35719.2
Property Description
This stunning 4 bedroom, 3.5 bath home has been meticulously maintained and boasts an open concept design, remarkable lake views and a nearly 1 acre lot. The home welcomes you with double tray ceilings in the foyer, a gourmet kitchen with stone countertops, walk-in pantry, a breakfast area and a formal dining room with coffered ceilings and wainscoting. The main-level owner's suite features an ensuite bathroom with a double vanity and a tiled walk-in shower. The second level is equipped with a spacious bedroom, a full bathroom and a loft with ample space to spread out. Enjoy the spectacular view of the lake from the screened deck or up close and personal with private lake access. With a manicured lot, fenced backyard and an irrigation system, the outdoor space is where charm meets tranquility. Enjoy a short drive to McDonough Square, where you will find dining, shopping and entertainment. This magnificent home is sure to steal your heart!
Location
State GA
County Henry
Rooms
Other Rooms Garage(s)
Basement None
Dining Room Separate Room
Interior
Interior Features Tray Ceiling(s), High Ceilings, Double Vanity, Separate Shower, Walk-In Closet(s), Master On Main Level
Heating Forced Air
Cooling Electric, Ceiling Fan(s), Central Air
Flooring Carpet, Laminate
Fireplaces Number 1
Fireplaces Type Family Room, Gas Starter
Fireplace Yes
Appliance Cooktop, Dishwasher, Disposal, Microwave, Oven
Laundry Laundry Closet
Exterior
Exterior Feature Sprinkler System
Parking Features Attached, Garage
Fence Fenced
Community Features Lake, Pool, Sidewalks
Utilities Available Underground Utilities, Cable Available, Sewer Connected, Electricity Available, High Speed Internet, Natural Gas Available
Waterfront Description Lake Privileges,Lake
View Y/N Yes
View Lake
Roof Type Composition
Garage Yes
Private Pool No
Building
Lot Description Level
Faces Take I-75 S to exit 216. Turn left onto GA-155, then right onto King Mill Rd. Turn right onto US-23 S. Turn left onto John Williams Pkwy. Turn left onto Dawes Crossing. Keep left to stay on Dawes Crossing. House will be on the left. *GPS Friendly.*
Foundation Slab
Sewer Public Sewer
Water Public
Structure Type Other,Brick
New Construction No
Schools
Elementary Schools Tussahaw
Middle Schools Locust Grove
High Schools Locust Grove
Others
HOA Fee Include Management Fee,Swimming
Tax ID 110C01097000
Security Features Security System,Smoke Detector(s)
Acceptable Financing Cash, Conventional, FHA, VA Loan
Listing Terms Cash, Conventional, FHA, VA Loan
Special Listing Condition Resale
Read Less Info
Want to know what your home might be worth? Contact us for a FREE valuation!

Our team is ready to help you sell your home for the highest possible price ASAP

© 2025 Georgia Multiple Listing Service. All Rights Reserved.
Making real estate simple, fun and stress-free!






