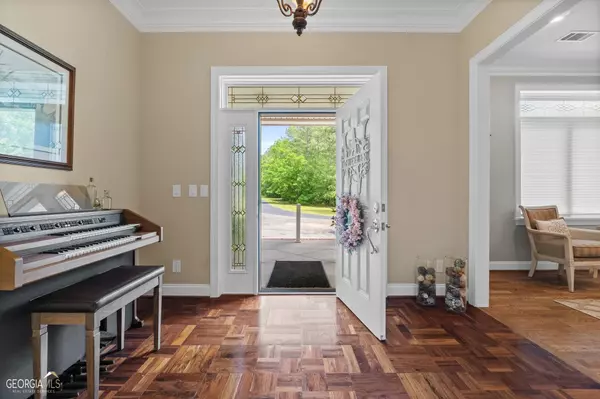Bought with Lori Gray • SouthSide, REALTORS
$920,000
$974,900
5.6%For more information regarding the value of a property, please contact us for a free consultation.
5 Beds
4.5 Baths
5,558 SqFt
SOLD DATE : 08/25/2023
Key Details
Sold Price $920,000
Property Type Single Family Home
Sub Type Single Family Residence
Listing Status Sold
Purchase Type For Sale
Square Footage 5,558 sqft
Price per Sqft $165
Subdivision None
MLS Listing ID 20125975
Sold Date 08/25/23
Style Brick 4 Side,Traditional
Bedrooms 5
Full Baths 4
Half Baths 1
Construction Status Resale
HOA Y/N No
Year Built 2004
Annual Tax Amount $5,695
Tax Year 2021
Lot Size 19.930 Acres
Property Description
This stunning property offers the perfect combination of luxury and functionality. The home boasts approximately 5,558 square feet of living space across 5 bedrooms and 4 and a half bathrooms. The home sits on almost 20 acres of land, providing ample space for outdoor activities and recreation. The expansive living space is highlighted by beautiful custom features, including built-in bookcases, gorgeous hardwood floors, tall ceilings, and oversized rooms. The chef's kitchen that opens up to the family room has custom walnut cabinets, a center island with granite countertops which provides the perfect spot for meal preparation or entertaining guests. The large walk-in pantry provides ample space for food storage and organization. The primary suite can be found on the main level and is fit for a king and queen. You will find dual sinks with custom cabinetry, a soaking tub with a separate shower, and a large walk-in closet with custom shelving in the master bathroom. The basement is another standout feature of this property, with a den/game room that includes a kitchenette for added convenience. With three bedrooms and two full bathrooms, the basement offers plenty of space for guests or family members. There is also plenty of storage throughout the basement making it easy to keep the space organized and clutter-free. In addition to the indoor living space this property features a 40 x 60 pole barn and a 40 x 50 workshop with a full bathroom and an additional room for extra living space. These spaces provide plenty of storage and workspace for hobbies or projects. With its combination of indoor and outdoor space, this property is perfect for those seeking a peaceful and private retreat! Make plans to see it soon!
Location
State GA
County Monroe
Rooms
Basement Bath Finished, Boat Door, Daylight, Interior Entry, Exterior Entry, Finished
Main Level Bedrooms 2
Interior
Interior Features Bookcases, High Ceilings, Double Vanity, Pulldown Attic Stairs, Separate Shower, Walk-In Closet(s), Whirlpool Bath, In-Law Floorplan, Master On Main Level, Split Bedroom Plan
Heating Electric, Central
Cooling Electric, Ceiling Fan(s), Central Air
Flooring Hardwood, Tile, Carpet
Fireplaces Number 1
Fireplaces Type Gas Log
Exterior
Garage Attached, Garage Door Opener, Detached, Basement, RV/Boat Parking
Garage Spaces 4.0
Community Features None
Utilities Available Cable Available, Electricity Available, Phone Available, Water Available
Roof Type Composition
Building
Story Two
Sewer Septic Tank
Level or Stories Two
Construction Status Resale
Schools
Elementary Schools Kb Sutton
Middle Schools Monroe County
High Schools Mary Persons
Others
Acceptable Financing Cash, Conventional, FHA
Listing Terms Cash, Conventional, FHA
Financing Conventional
Read Less Info
Want to know what your home might be worth? Contact us for a FREE valuation!

Our team is ready to help you sell your home for the highest possible price ASAP

© 2024 Georgia Multiple Listing Service. All Rights Reserved.

Making real estate simple, fun and stress-free!






