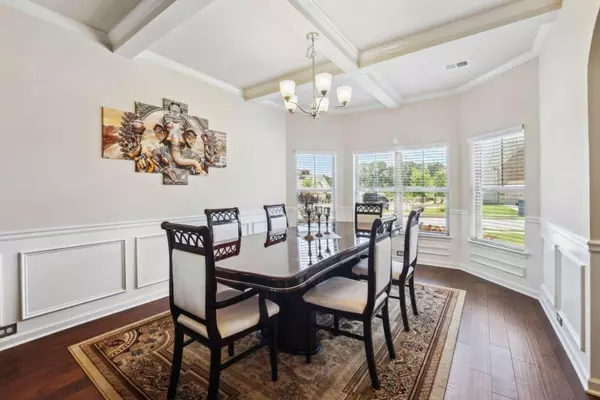$419,250
$415,000
1.0%For more information regarding the value of a property, please contact us for a free consultation.
4 Beds
3.5 Baths
2,908 SqFt
SOLD DATE : 08/25/2023
Key Details
Sold Price $419,250
Property Type Single Family Home
Sub Type Single Family Residence
Listing Status Sold
Purchase Type For Sale
Square Footage 2,908 sqft
Price per Sqft $144
Subdivision Shannon Lake
MLS Listing ID 10180614
Sold Date 08/25/23
Style Brick Front,Craftsman
Bedrooms 4
Full Baths 3
Half Baths 1
HOA Fees $475
HOA Y/N Yes
Originating Board Georgia MLS 2
Year Built 2017
Annual Tax Amount $1,601
Tax Year 2022
Lot Size 10,454 Sqft
Acres 0.24
Lot Dimensions 10454.4
Property Description
Step inside this beautiful newer construction home in the active Shannon Lake neighborhood with a large pool (right across the street from the house!) playground, community fire pit, and sidewalks throughout! With an inviting floor plan and ample living space, this home provides a warm and welcoming atmosphere for both relaxation and entertaining. Retreat to the inviting primary suite on the main floor with a large walk-in closet, separate vanities, a soaking tub, and a walk-in shower. The heart of the home lies in the spacious and well-appointed kitchen featuring modern appliances, sleek countertops, a convenient center island and breakfast area overlooking the cozy fireplace and living room. The abundance of windows on the back of the home bring in a lot of natural light and provide an expansive view of the backyard with a privacy fence and covered patio! The level walk out backyard from the main living space offers a perfect canvas for outdoor activities, gardening, or simply enjoying the fresh air. Three additional generously sized bedrooms all with walk-in closets and ensuite bathroom access and a separate loft area upstairs offer ample space for family, guests, or a home office. The exterior of this property is well maintained and ready for you to move-in! Pull into the two-car garage and appreciate the convenience of a flat driveway, providing plenty of parking space, bike-riding, or chalk-drawing!
Location
State GA
County Gwinnett
Rooms
Basement None
Dining Room Separate Room
Interior
Interior Features Vaulted Ceiling(s), High Ceilings, Double Vanity, Walk-In Closet(s), Master On Main Level
Heating Natural Gas, Central
Cooling Ceiling Fan(s), Central Air
Flooring Hardwood, Tile, Carpet
Fireplaces Number 1
Fireplaces Type Living Room, Gas Starter
Fireplace Yes
Appliance Gas Water Heater, Dishwasher, Disposal, Microwave, Refrigerator
Laundry In Hall
Exterior
Parking Features Garage, Kitchen Level
Garage Spaces 2.0
Fence Privacy
Community Features Clubhouse, Park, Playground, Pool, Sidewalks, Street Lights
Utilities Available Underground Utilities, Cable Available, Electricity Available, High Speed Internet, Natural Gas Available, Sewer Available, Water Available
Waterfront Description No Dock Or Boathouse
View Y/N No
Roof Type Composition
Total Parking Spaces 2
Garage Yes
Private Pool No
Building
Lot Description Level, Private
Faces Use GPS.
Foundation Slab
Sewer Public Sewer
Water Public
Structure Type Brick
New Construction No
Schools
Elementary Schools W J Cooper
Middle Schools Mcconnell
High Schools Archer
Others
HOA Fee Include Swimming
Tax ID R5226 134
Security Features Security System,Smoke Detector(s)
Special Listing Condition Resale
Read Less Info
Want to know what your home might be worth? Contact us for a FREE valuation!

Our team is ready to help you sell your home for the highest possible price ASAP

© 2025 Georgia Multiple Listing Service. All Rights Reserved.
Making real estate simple, fun and stress-free!






