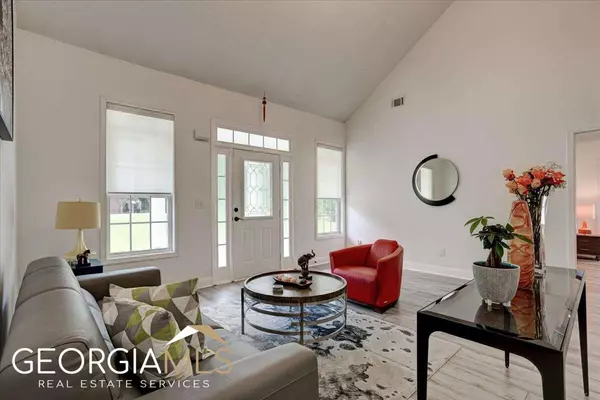Bought with Gregory Carthon • Village Premier Collection
$340,000
$326,500
4.1%For more information regarding the value of a property, please contact us for a free consultation.
3 Beds
2 Baths
2,504 SqFt
SOLD DATE : 08/16/2023
Key Details
Sold Price $340,000
Property Type Single Family Home
Sub Type Single Family Residence
Listing Status Sold
Purchase Type For Sale
Square Footage 2,504 sqft
Price per Sqft $135
Subdivision None
MLS Listing ID 10178893
Sold Date 08/16/23
Style Ranch
Bedrooms 3
Full Baths 2
Construction Status Resale
HOA Y/N No
Year Built 2002
Annual Tax Amount $2,983
Tax Year 2022
Lot Size 0.710 Acres
Property Description
Welcome to this stunning, remodeled home that offers the perfect blend of modernity and comfort. Boasting 3 bedrooms and 2 full bathrooms, this residence is an ideal haven for any discerning homeowner. Step inside and be greeted by a spacious interior adorned with contemporary finishes. The home features an open-concept layout, creating a seamless flow between the living, dining, and kitchen areas, perfect for both daily living and entertaining guests. The kitchen itself is a culinary enthusiast's dream, equipped with top-of-the-line appliances, sleek countertops, and ample storage space. One of the standout features of this property is the generously sized yard, providing an expansive and level outdoor space. The yard offers endless possibilities for outdoor activities, gardening, or simply enjoying the serene surroundings. For those seeking relaxation, there is a covered patio that invites you to unwind and soak in the tranquility of your private retreat. Additionally, this home offers a valuable bonusCoan office space located above the garage, complete with air conditioning. This versatile area provides a quiet and productive environment for remote work, creative pursuits, or as a dedicated study space. With its modern upgrades and attention to detail, this home truly stands out from the rest. Don't miss the opportunity to make it your own and enjoy the perfect combination of contemporary living and a peaceful setting.
Location
State GA
County Clayton
Rooms
Basement None
Main Level Bedrooms 3
Interior
Interior Features Master On Main Level, Walk-In Closet(s)
Heating Central, Hot Water
Cooling Ceiling Fan(s), Central Air
Flooring Vinyl
Exterior
Parking Features Garage, Garage Door Opener
Garage Spaces 8.0
Fence Back Yard, Fenced, Wood
Community Features None
Utilities Available Cable Available, Electricity Available, High Speed Internet, Natural Gas Available, Phone Available, Water Available
Waterfront Description No Dock Or Boathouse
Roof Type Other
Building
Story One
Foundation Block
Sewer Public Sewer
Level or Stories One
Construction Status Resale
Schools
Elementary Schools Jackson
Middle Schools Jonesboro
High Schools Other
Others
Financing FHA
Read Less Info
Want to know what your home might be worth? Contact us for a FREE valuation!

Our team is ready to help you sell your home for the highest possible price ASAP

© 2024 Georgia Multiple Listing Service. All Rights Reserved.

Making real estate simple, fun and stress-free!






