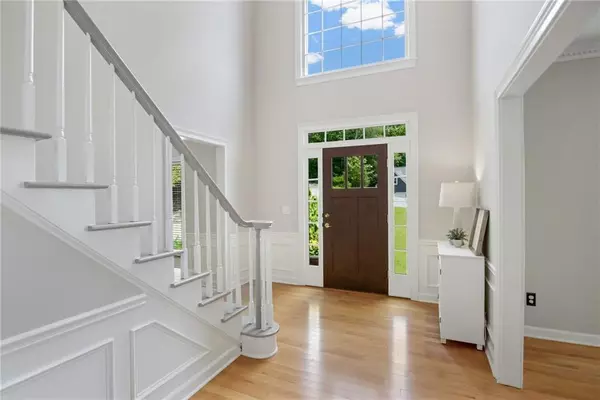$632,000
$610,000
3.6%For more information regarding the value of a property, please contact us for a free consultation.
4 Beds
2.5 Baths
3,483 SqFt
SOLD DATE : 08/15/2023
Key Details
Sold Price $632,000
Property Type Single Family Home
Sub Type Single Family Residence
Listing Status Sold
Purchase Type For Sale
Square Footage 3,483 sqft
Price per Sqft $181
Subdivision Hampton Ridge
MLS Listing ID 7252323
Sold Date 08/15/23
Style Traditional
Bedrooms 4
Full Baths 2
Half Baths 1
Construction Status Resale
HOA Fees $650
HOA Y/N Yes
Originating Board First Multiple Listing Service
Year Built 1987
Annual Tax Amount $1,094
Tax Year 2022
Lot Size 0.945 Acres
Acres 0.9452
Property Description
Fantastic opportunity in East Cobb's sought after Hampton Ridge community. There’s so much to love about this immaculate traditional brick home situated on a large lot in a quiet cul de sac. Main level features a bright and welcoming foyer, dining room, large office/sitting/living room, fireside family room with built-ins. The updated kitchen is bright with lots of natural light. The spacious and sunny breakfast area features a wall of windows and skylights. The new backsplash, white cabinets, stainless steel appliances, granite counters and newer lighting make this kitchen a cook’s delight. Walkout from the kitchen or great room to the large deck looking down on private backyard - the ideal place to relax and listen to the birds. There’s more…a full laundry room with washer/dryer & utility sink, front & back stairs, hardwood floors, dental molding throughout and a freshly painted interior. Upstairs features a spacious primary suite with mountain views, a large en suite bath with spa tub and large closet. There are 2 spacious secondary bedrooms and a bonus room/bedroom with a study/office room off of it. The shared hall bath is updated. Not to be missed, the finished daylight lower level has numerous possibilities as a playroom, game room, media room or hang out space – walk out to the lower deck to enjoy the peaceful, private and natural setting. Unfinished portion allows for plenty of storage and a large utility room has backyard access as well. Hampton Ridge is home to approximately 144 families. Amenities include a Pavilion, Olympic-size Swimming Pool, Tennis Courts, Basketball Hoop, Playground and Nature Trail. It is an active community with gatherings throughout the year. Ideally located between downtown Roswell and downtown Woodstock; both less than 15 minutes away. All this in the Lassiter High school district. This home is a real gem in desirable East Cobb.
Location
State GA
County Cobb
Lake Name None
Rooms
Bedroom Description Oversized Master
Other Rooms None
Basement Daylight, Exterior Entry, Finished, Full, Interior Entry
Dining Room Seats 12+, Separate Dining Room
Interior
Interior Features Bookcases, Crown Molding, Disappearing Attic Stairs, Entrance Foyer 2 Story, Tray Ceiling(s), Vaulted Ceiling(s), Walk-In Closet(s)
Heating Forced Air, Natural Gas, Zoned
Cooling Central Air, Zoned
Flooring Carpet, Ceramic Tile, Hardwood
Fireplaces Number 1
Fireplaces Type Gas Starter, Great Room
Window Features Bay Window(s), Skylight(s)
Appliance Dishwasher, Disposal, Dryer, Gas Range, Gas Water Heater, Range Hood, Refrigerator, Washer
Laundry Laundry Room, Main Level
Exterior
Exterior Feature Private Yard, Rear Stairs
Parking Features Garage, Garage Door Opener, Garage Faces Front, Kitchen Level
Garage Spaces 2.0
Fence None
Pool None
Community Features Homeowners Assoc, Near Shopping, Playground, Pool, Sidewalks, Street Lights, Tennis Court(s)
Utilities Available Cable Available, Electricity Available, Natural Gas Available, Phone Available, Sewer Available, Underground Utilities, Water Available
Waterfront Description None
View Trees/Woods
Roof Type Composition
Street Surface Paved
Accessibility None
Handicap Access None
Porch Deck
Private Pool false
Building
Lot Description Back Yard, Cul-De-Sac, Front Yard, Landscaped, Private, Wooded
Story Two
Foundation Concrete Perimeter
Sewer Public Sewer
Water Public
Architectural Style Traditional
Level or Stories Two
Structure Type Brick Front, Cement Siding
New Construction No
Construction Status Resale
Schools
Elementary Schools Davis - Cobb
Middle Schools Mabry
High Schools Lassiter
Others
HOA Fee Include Swim/Tennis
Senior Community no
Restrictions false
Tax ID 16011700150
Ownership Fee Simple
Special Listing Condition None
Read Less Info
Want to know what your home might be worth? Contact us for a FREE valuation!

Our team is ready to help you sell your home for the highest possible price ASAP

Bought with Compass

Making real estate simple, fun and stress-free!






