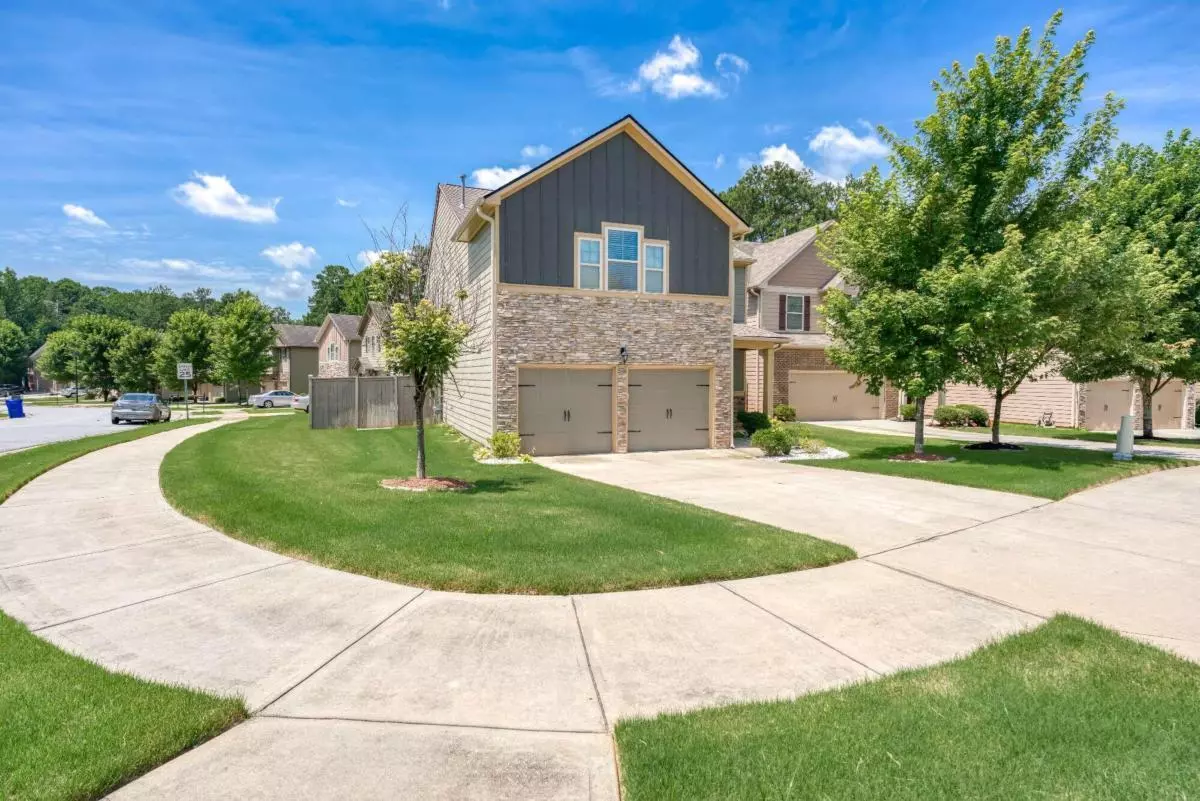$345,000
$355,000
2.8%For more information regarding the value of a property, please contact us for a free consultation.
5 Beds
3 Baths
4,356 Sqft Lot
SOLD DATE : 08/15/2023
Key Details
Sold Price $345,000
Property Type Single Family Home
Sub Type Single Family Residence
Listing Status Sold
Purchase Type For Sale
Subdivision Longview Pointe
MLS Listing ID 10183958
Sold Date 08/15/23
Style Brick Front,Craftsman
Bedrooms 5
Full Baths 3
HOA Fees $450
HOA Y/N Yes
Originating Board Georgia MLS 2
Year Built 2015
Annual Tax Amount $3,121
Tax Year 2022
Lot Size 4,356 Sqft
Acres 0.1
Lot Dimensions 4356
Property Description
This lovely home boasts a total of five bedrooms and three bathrooms, with the added convenience of having one of the bedrooms located on the main level. The home has been well maintained, ensuring a comfortable and inviting atmosphere for all who enter! The main level is spacious and open, allowing for natural light to flood the space. The kitchen, equipped with modern stainless steel appliances, is perfect for preparing meals for family and friends. The living room provides ample space for relaxing or entertaining. Upstairs, you'll find the remaining four bedrooms, each with its own unique charm. The home's exterior is equally impressive, with a well-manicured lawn and an inviting front entrance. Overall, this beautiful five-bedroom, three-bathroom home is the perfect place for families looking for comfort, convenience, and style. This home is a true gem! The community offers a well maintained Decatur pool and playground. Easy access to I-20. Enjoy lakeside retreat in this lovely community! Don't miss your chance to make it yours!
Location
State GA
County Dekalb
Rooms
Other Rooms Pool House, Tennis Court(s), Other
Basement None
Dining Room L Shaped
Interior
Interior Features High Ceilings, Roommate Plan, Split Bedroom Plan
Heating Central
Cooling Ceiling Fan(s), Central Air, Other
Flooring Carpet, Other
Fireplaces Number 1
Fireplaces Type Family Room
Fireplace Yes
Appliance Dishwasher, Disposal, Microwave
Laundry In Hall
Exterior
Exterior Feature Other
Parking Features Garage
Fence Back Yard
Community Features Park, Pool, Sidewalks, Street Lights, Tennis Court(s), Near Public Transport, Walk To Schools, Near Shopping
Utilities Available Electricity Available
Waterfront Description No Dock Or Boathouse
View Y/N Yes
View City
Roof Type Composition
Garage Yes
Private Pool No
Building
Lot Description Corner Lot
Faces Use GPS
Foundation Slab
Sewer Public Sewer
Water Public
Structure Type Vinyl Siding
New Construction No
Schools
Elementary Schools Fairington
Middle Schools Miller Grove
High Schools Miller Grove
Others
HOA Fee Include Swimming,Tennis
Tax ID 16 009 07 033
Security Features Smoke Detector(s)
Acceptable Financing Cash, Conventional, FHA, VA Loan
Listing Terms Cash, Conventional, FHA, VA Loan
Special Listing Condition Resale
Read Less Info
Want to know what your home might be worth? Contact us for a FREE valuation!

Our team is ready to help you sell your home for the highest possible price ASAP

© 2025 Georgia Multiple Listing Service. All Rights Reserved.
Making real estate simple, fun and stress-free!






