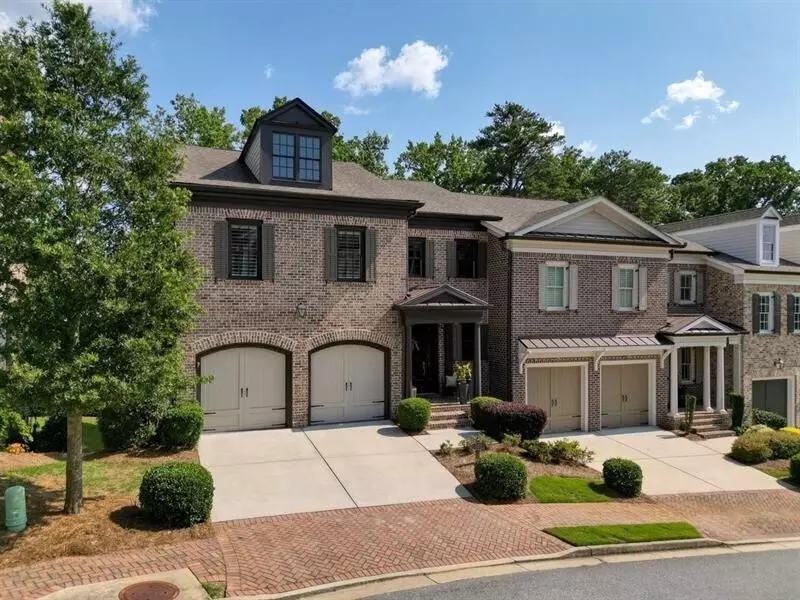$1,265,000
$1,265,000
For more information regarding the value of a property, please contact us for a free consultation.
3 Beds
2.5 Baths
3,766 SqFt
SOLD DATE : 08/14/2023
Key Details
Sold Price $1,265,000
Property Type Townhouse
Sub Type Townhouse
Listing Status Sold
Purchase Type For Sale
Square Footage 3,766 sqft
Price per Sqft $335
Subdivision Goulding
MLS Listing ID 10185510
Sold Date 08/14/23
Style Brick 3 Side,Traditional
Bedrooms 3
Full Baths 2
Half Baths 1
HOA Y/N Yes
Originating Board Georgia MLS 2
Year Built 2016
Annual Tax Amount $8,574
Tax Year 2022
Lot Size 3,876 Sqft
Acres 0.089
Lot Dimensions 3876.84
Property Description
This is the one you've been longing for . . . end unit Townhome in Goulding, the premier community nestled in the center of Historic Downtown Roswell within walking distance to vibrant Canton Street restaurants, pubs, galleries, shops and music. This rare find has an owner's suite on the main level, boasts the luxury of a walk-in entry from street level and two spacious living areas on 1st and 2nd floors. Exceptional attention was given to authentic historic details with modern architectural design and current finishes like solid core interior doors, exterior coach lights, 10 ft ceilings, hardwood floors on the main level, paneled accent walls, plantation shutters, designer upgrades, barn doors, and a wine cellar. Beautiful wood beams and floating shelves above built-in cabinets of drawers flank the white stone fireplace in the family room with an adjacent, spacious dining area and wall of shiplap. Step out onto the extended deck that is partially covered, with a built-in gas grill and beverage cooler, that overlooks the mature hardwood trees in the back and complete privacy to the left.The gorgeous kitchen is the jewel of this open floor plan and chef's dream with floor-to-ceiling cabinetry, top-of-the-line appliances including a 36" gas cooktop w/canopy vent hood, a large island topped with stunning white granite & a handy pantry. Retreat to the owner's suite on the main level with tons of windows and connecting luxurious bath with separate vanities plus a vanity for pampering, a stunning glass shower with designer tile detail, a free-standing soaking tub, and exquisite light fixtures. The custom closet conveniently connects to the first-floor laundry room. Up the grand staircase to a large, additional living area with brick accent wall & hardwood floors. A solid piece of redwood tops the bar that can seat 4 stools and is ready for a beverage frig. Two spacious secondary bedrooms are on the second floor. A jack & jill bathroom provides separate vanities for each bedroom with a separate entrance & vanity from the loft area. A Wine cellar is located in the unfinished Lower Level that awaits the new owner's vision. It opens to a large covered patio with an emerald green lawn of artificial turf encased by a wrought iron fence. Electrical outlet is in place for a future hot tub. The home is immaculate with epoxy floors in the garage. You don't want to miss this rare find with walkability to Canton Street in the premier community of Goulding.
Location
State GA
County Fulton
Rooms
Basement Bath/Stubbed, Concrete, Daylight, Exterior Entry, Full, Interior Entry, Unfinished
Interior
Interior Features Beamed Ceilings, Bookcases, Master On Main Level, Separate Shower, Soaking Tub, Entrance Foyer, Walk-In Closet(s), Wine Cellar
Heating Forced Air, Natural Gas, Zoned
Cooling Ceiling Fan(s), Central Air, Zoned
Flooring Carpet, Hardwood, Tile
Fireplaces Number 1
Fireplaces Type Factory Built, Gas Log
Fireplace Yes
Appliance Dishwasher, Disposal, Double Oven, Dryer, Gas Water Heater, Microwave, Refrigerator, Washer
Laundry Other
Exterior
Exterior Feature Gas Grill
Parking Features Attached, Garage, Kitchen Level
Fence Back Yard
Community Features None
Utilities Available Cable Available, Electricity Available, High Speed Internet, Natural Gas Available, Phone Available, Sewer Available, Underground Utilities, Water Available
View Y/N No
Roof Type Composition
Garage Yes
Private Pool No
Building
Lot Description Level
Faces Please use GPS
Sewer Public Sewer
Water Public
Structure Type Brick
New Construction No
Schools
Elementary Schools Roswell North
Middle Schools Crabapple
High Schools Roswell
Others
HOA Fee Include Maintenance Structure,Maintenance Grounds,Reserve Fund
Tax ID 12 190703870273
Security Features Carbon Monoxide Detector(s)
Special Listing Condition Resale
Read Less Info
Want to know what your home might be worth? Contact us for a FREE valuation!

Our team is ready to help you sell your home for the highest possible price ASAP

© 2025 Georgia Multiple Listing Service. All Rights Reserved.
Making real estate simple, fun and stress-free!






