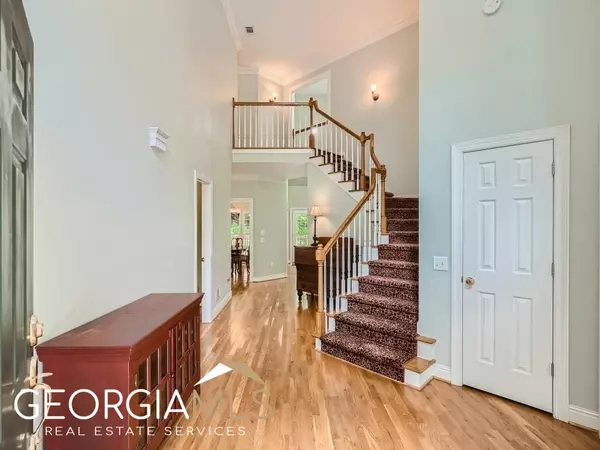$585,000
$575,000
1.7%For more information regarding the value of a property, please contact us for a free consultation.
4 Beds
2.5 Baths
2,843 SqFt
SOLD DATE : 08/08/2023
Key Details
Sold Price $585,000
Property Type Single Family Home
Sub Type Single Family Residence
Listing Status Sold
Purchase Type For Sale
Square Footage 2,843 sqft
Price per Sqft $205
Subdivision Cardinal Woods
MLS Listing ID 10171602
Sold Date 08/08/23
Style Brick 4 Side,Traditional
Bedrooms 4
Full Baths 2
Half Baths 1
HOA Y/N No
Originating Board Georgia MLS 2
Year Built 2001
Annual Tax Amount $4,898
Tax Year 2022
Lot Size 0.500 Acres
Acres 0.5
Lot Dimensions 21780
Property Description
Stunning Tucker Traditional on an exceptionally well-landscaped lot with a wonderfully private backyard! Perfect home for one-level living with owners' suite on main floor and secondary bedrooms upstairs. Built for the owner in 2001 by master builder George Bramlett, it is sited on a quiet street off Midvale Road. Enjoy 2 beautifully crafted levels with high ceilings, lovely millwork and built-ins, gleaming hardwood floors, French doors, and many other fine designer fixtures and finishes. Two-story Foyer with grand staircase, Great Room, Powder Bath, Dining Room, Laundry, gorgeous Kitchen, and owner's Suite all on the main floor. Beautiful hardwood floors throughout the main level. Tall 9-foot ceilings on the main floor. Well-equipped Kitchen with super quiet Bosch stainless steel dishwasher and Spectre gas range. White-cream cabinets with Corian countertops, a corner double sink with a pull-out faucet, and a ceramic tile backsplash make meal prep easy. The Great Room has a vaulted ceiling, skylights, a fireplace with gas logs and marble surround, and a detailed custom mantle. Also a door to the deck and backyard. Openings to the front foyer and dining room. Breakfast Room tucked in a quiet area between Kitchen and Two Car Garage (features built-in storage system). The main floor Laundry Room has a large utility sink, ceramic tile floor, and built-in cabinets. The owner's Suite on main level offers a spacious Bedroom with a barrel-vaulted ceiling, a sitting area, custom walk-in closet, and a luxurious Bath. The Bath features Marble floors, double vanity with lots of cabinet space, a Jacuzzi tub and a walk-in shower with glass surround. Three secondary Bedrooms on the upper floor (two with carpet, one with hardwood floors) are served by a hall Bath with tub-shower combination. All bedrooms have walk-in closets. The large front bedroom has a built-in desk and a wall of bookcases and shelves. This space would make a lovely home office, homework station, or writer's retreat. Superb storage throughout. All the bells and whistles along with those hidden quality systems like 2 new HVAC systems (2016), 11 of 18 windows new (2019 & 2022), new roof (2018), new insulation in the attic and crawl space (2018). Nearby Tucker Main Street has undergone a revitalization and there is lots of activity in the restaurants and bars on the street. Don't miss Tucker Brewery, Sherry's Produce Market, or Tucker Meat Market where Andrea serves up delicious burgers and more. Convenient commute to Emory, CDC, CHOA, Mercer, FBI, VA hospital and in-town destinations. NOTE-Floorplan in house photos.
Location
State GA
County Dekalb
Rooms
Basement Crawl Space
Dining Room Separate Room
Interior
Interior Features Bookcases, Vaulted Ceiling(s), Entrance Foyer, Separate Shower, Walk-In Closet(s), Master On Main Level
Heating Natural Gas, Forced Air
Cooling Electric, Ceiling Fan(s), Central Air
Flooring Hardwood, Tile, Carpet
Fireplaces Number 1
Fireplaces Type Family Room, Other, Gas Log
Fireplace Yes
Appliance Gas Water Heater, Dishwasher, Disposal, Microwave
Laundry Other
Exterior
Exterior Feature Other
Parking Features Attached, Garage Door Opener, Garage
Community Features Park, Street Lights, Near Public Transport, Walk To Schools, Near Shopping
Utilities Available Cable Available, Electricity Available, High Speed Internet, Natural Gas Available, Phone Available, Sewer Available, Water Available
View Y/N Yes
View City
Roof Type Composition
Garage Yes
Private Pool No
Building
Lot Description Cul-De-Sac, Level, Other
Faces Off Midvale Road. Midvale Rd connects LaVista Road and Henderson Mill Rd.
Foundation Block
Sewer Public Sewer
Water Public
Structure Type Brick
New Construction No
Schools
Elementary Schools Midvale
Middle Schools Tucker
High Schools Tucker
Others
HOA Fee Include None
Tax ID 18 227 01 080
Security Features Smoke Detector(s)
Special Listing Condition Resale
Read Less Info
Want to know what your home might be worth? Contact us for a FREE valuation!

Our team is ready to help you sell your home for the highest possible price ASAP

© 2025 Georgia Multiple Listing Service. All Rights Reserved.
Making real estate simple, fun and stress-free!






