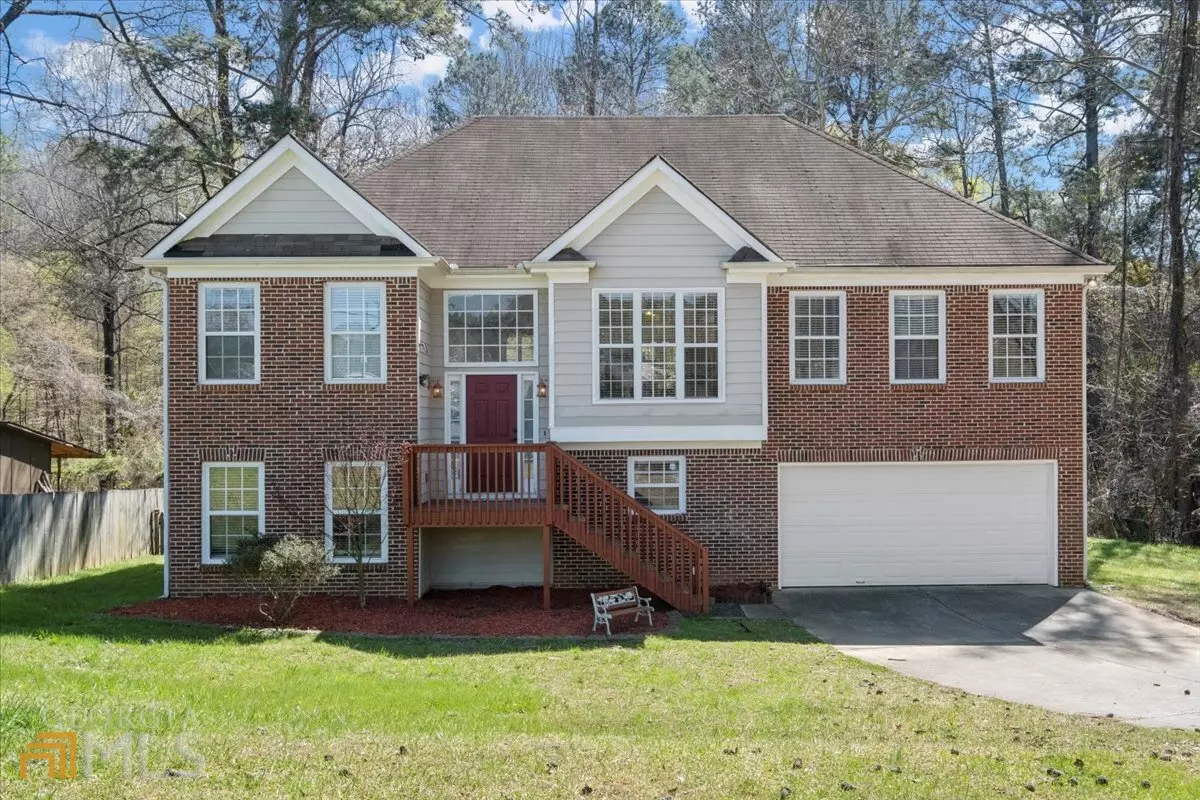Bought with Gary Sheats • WM Realty LLC
$361,000
$390,000
7.4%For more information regarding the value of a property, please contact us for a free consultation.
4 Beds
3 Baths
2,570 SqFt
SOLD DATE : 08/07/2023
Key Details
Sold Price $361,000
Property Type Single Family Home
Sub Type Single Family Residence
Listing Status Sold
Purchase Type For Sale
Square Footage 2,570 sqft
Price per Sqft $140
Subdivision None
MLS Listing ID 10140923
Sold Date 08/07/23
Style Brick Front,Traditional
Bedrooms 4
Full Baths 3
Construction Status Resale
HOA Y/N No
Year Built 2003
Annual Tax Amount $2,660
Tax Year 2022
Lot Size 0.300 Acres
Property Description
This charming 4 bedroom, 3 bathroom house in Kennesaw, Georgia boasts an impressive open floor plan that's sure to impress. As you step inside, you'll be greeted by a large and welcoming living room that seamlessly flows into the dining area and kitchen. This open space is perfect for hosting gatherings, dinner parties, or simply relaxing with your loved ones. The living room is bright and inviting, with plenty of natural sunlight that floods the space through large windows. The dining area is perfect for family meals and features ample space for a large table and chairs. The kitchen is a chef's dream, with plenty of counter space, and a bar that's perfect for casual dining. Whether you're cooking, dining, or lounging in the living room, you'll feel connected to the rest of the home thanks to the open floor plan. This layout creates a warm and welcoming atmosphere that's perfect for making memories with your loved ones. The spacious basement with a bedroom and full bath offers endless possibilities for living and entertaining. It can be used for a variety of purposes, such as a guest suite, home office, or entertainment room. For those in need of additional workspace or storage, this home also features two workshop rooms in the garage. Whether you're a DIY enthusiast or just need a space to store your tools and equipment, these rooms are sure to come in handy. New Water Heater installed in 2022, new pipe system. So why wait? Come see this stunning home for yourself and experience the beauty of the open floor plan firsthand!
Location
State GA
County Cobb
Rooms
Basement Partial
Main Level Bedrooms 3
Interior
Interior Features Double Vanity, Soaking Tub, Separate Shower, Master On Main Level
Heating Central
Cooling Central Air
Flooring Carpet
Fireplaces Number 1
Exterior
Parking Features Garage
Community Features Walk To Schools
Utilities Available Cable Available, Sewer Connected, Electricity Available, High Speed Internet, Natural Gas Available, Phone Available, Water Available
Roof Type Composition
Building
Story Two
Sewer Public Sewer
Level or Stories Two
Construction Status Resale
Schools
Elementary Schools Lewis
Middle Schools Awtrey
High Schools North Cobb
Others
Financing Cash
Read Less Info
Want to know what your home might be worth? Contact us for a FREE valuation!

Our team is ready to help you sell your home for the highest possible price ASAP

© 2024 Georgia Multiple Listing Service. All Rights Reserved.

Making real estate simple, fun and stress-free!






