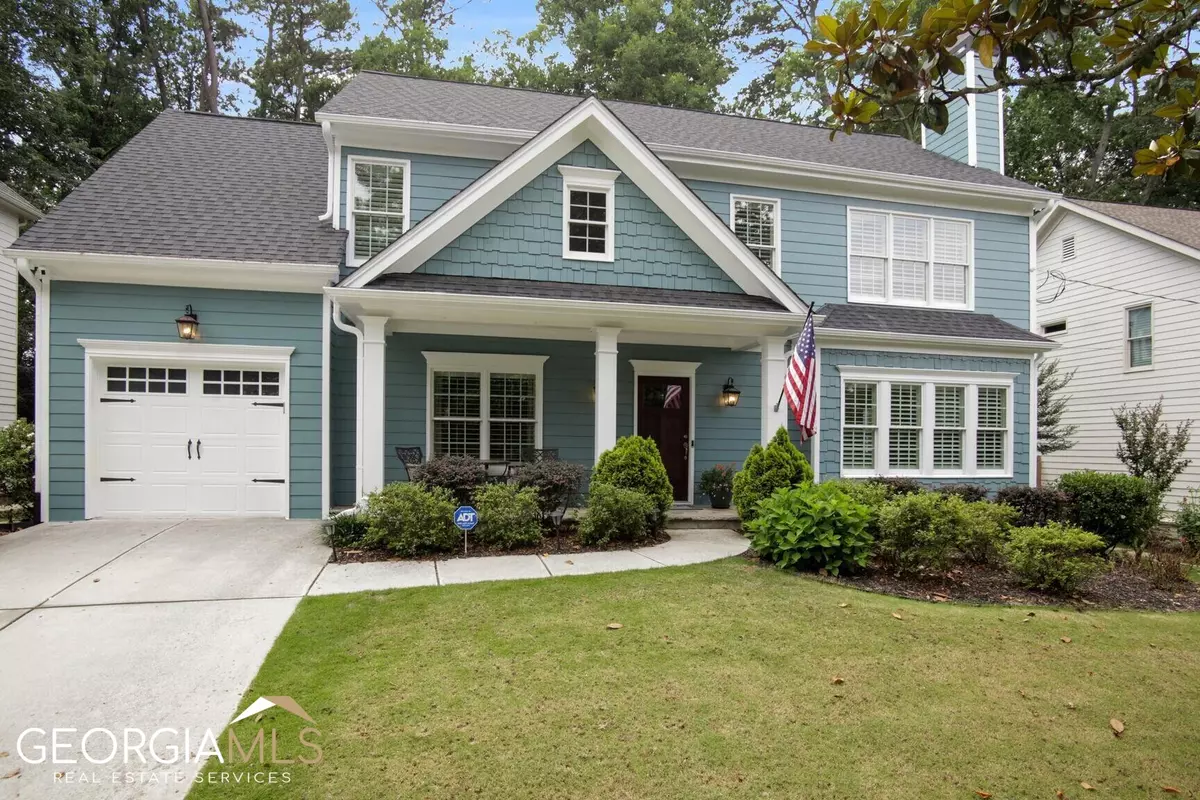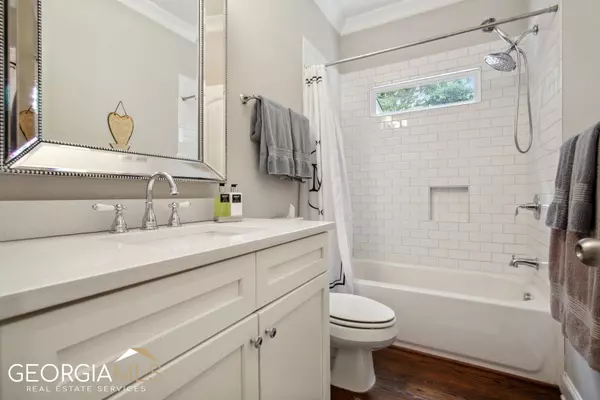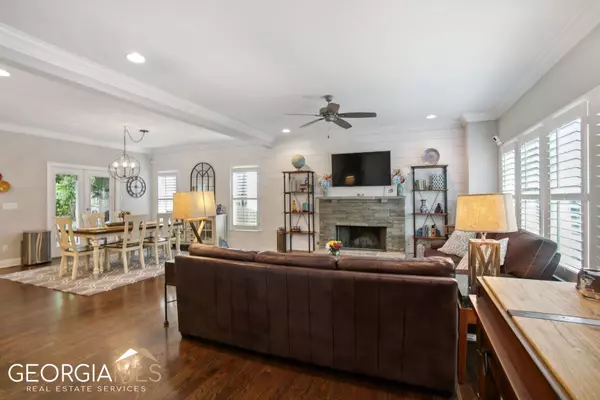Bought with Sara Witt • Renee Kunkler Realty
$1,000,000
$985,000
1.5%For more information regarding the value of a property, please contact us for a free consultation.
5 Beds
3 Baths
2,360 SqFt
SOLD DATE : 08/04/2023
Key Details
Sold Price $1,000,000
Property Type Single Family Home
Sub Type Single Family Residence
Listing Status Sold
Purchase Type For Sale
Square Footage 2,360 sqft
Price per Sqft $423
Subdivision Drew Valley
MLS Listing ID 20128473
Sold Date 08/04/23
Style Craftsman,Traditional
Bedrooms 5
Full Baths 3
Construction Status Resale
HOA Y/N No
Year Built 2017
Annual Tax Amount $9,158
Tax Year 2022
Lot Size 871 Sqft
Property Description
Welcome to the most charming home in Brookhaven! This newer construction 5 bedroom/3 Bath is sheer perfection in the highly sought after Drew Valley neighborhood. The open concept floorplan feels so inviting with the cozy living space and stone fireplace that flows into the kitchen and dining area. The walk in pantry with custom shelving will wow you! There is also a bedroom and full bath on the main floor and the one car garage has additional storage/workshop space. Upstairs you will find the wonderful landing space perfect for a desk, Peloton, or play area. The oversized primary suite with vaulted ceilings will feel like an amazing retreat at the end of a stressful day! The walk in closet has custom shelving and the spa bath has a soaking tub, double vanity, and separate shower with timeless finishes. 3 more bedrooms on the 2nd floor plus conveniently located laundry room. This home has A LOT of great storage with all custom closets, under stairs, eave storage and additional flooring that was added in the attic. The backyard and outdoor living space is a wonderful oasis with grill area, covered patio with gorgeous brick fireplace, and privacy fence. Be sure not to miss the additional storage area on the back of the house. Brookhaven is a vibrant part of Atlanta with many great restaurants, shops, and parks. Convenient to all highways, the new CHOA complex, and Buckhead.
Location
State GA
County Dekalb
Rooms
Basement Crawl Space
Main Level Bedrooms 1
Interior
Interior Features Vaulted Ceiling(s), High Ceilings, Double Vanity, Soaking Tub, Pulldown Attic Stairs, Separate Shower, Walk-In Closet(s)
Heating Natural Gas, Central
Cooling Electric, Central Air
Flooring Hardwood, Tile, Carpet
Fireplaces Number 2
Exterior
Garage Attached, Garage, Kitchen Level
Community Features Playground, Street Lights, Walk To Public Transit, Walk To Schools, Walk To Shopping
Utilities Available Cable Available, Sewer Connected
Roof Type Composition
Building
Story Two
Sewer Public Sewer
Level or Stories Two
Construction Status Resale
Schools
Elementary Schools Ashford Park
Middle Schools Chamblee
High Schools Chamblee
Others
Financing Conventional
Read Less Info
Want to know what your home might be worth? Contact us for a FREE valuation!

Our team is ready to help you sell your home for the highest possible price ASAP

© 2024 Georgia Multiple Listing Service. All Rights Reserved.

Making real estate simple, fun and stress-free!






