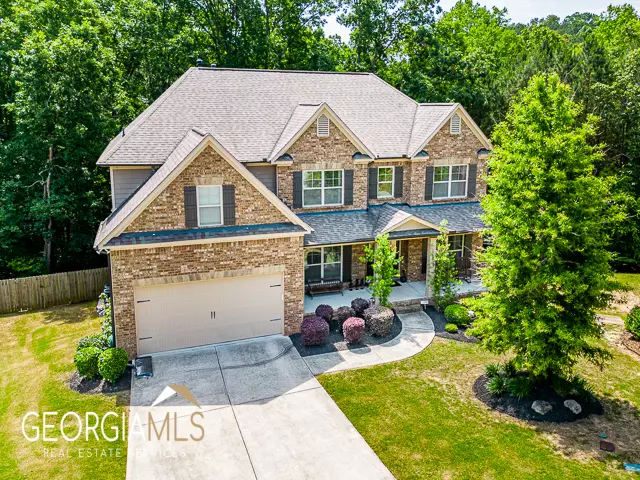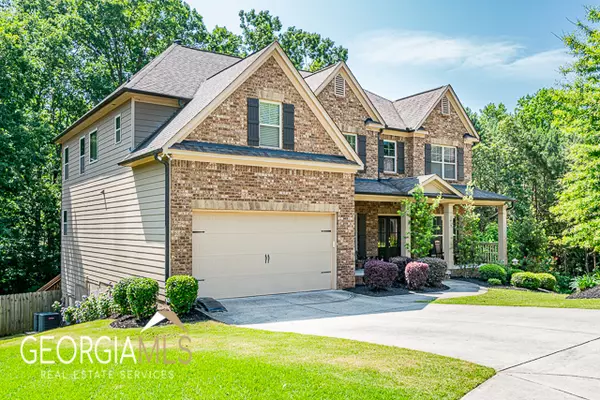$540,000
$549,900
1.8%For more information regarding the value of a property, please contact us for a free consultation.
5 Beds
4 Baths
0.35 Acres Lot
SOLD DATE : 08/02/2023
Key Details
Sold Price $540,000
Property Type Single Family Home
Sub Type Single Family Residence
Listing Status Sold
Purchase Type For Sale
Subdivision Great River/Tribble Mill #2
MLS Listing ID 10166033
Sold Date 08/02/23
Style Craftsman,Traditional
Bedrooms 5
Full Baths 4
HOA Fees $600
HOA Y/N Yes
Originating Board Georgia MLS 2
Year Built 2016
Annual Tax Amount $6,089
Tax Year 2022
Lot Size 0.350 Acres
Acres 0.35
Lot Dimensions 15246
Property Description
Welcome to your ultimate entertainment oasis, designed to make your summers unforgettable! This exceptional home is nestled in a coveted HOA community, offering a wealth of amenities that cater to your every desire. Immerse yourself in the luxurious ambiance of the expansive clubhouse, dive into the invigorating Olympic-style swimming pool, or engage in friendly competition on the four tennis courts and two full basketball courts, all just a leisurely stroll away. Ideally located within walking distance of the breathtaking 800-acre Tribble Mill Park and situated in the highly sought-after Archer High School district, this stunning residence presents itself as the epitome of refined living. Step inside to discover a symphony of features that will captivate your senses and elevate your lifestyle. As you enter, the rich hardwood flooring gracefully guides you through the main living areas, while the intricate iron balusters and exquisite decorative molding add an extra touch of elegance. Indulge in the perfect balance of formal living and dining rooms, setting the stage for unforgettable gatherings and cherished moments. The lower family room beckons with its built-in amenities, coffered ceiling, and cozy fireplace, creating an inviting atmosphere for relaxation and entertainment. Convenience meets versatility with a main level bedroom that grants seamless access to a full bath, ensuring both comfort and privacy for your guests. The chef's kitchen is a masterpiece, boasting sleek granite counters and high-end stainless steel appliances that cater to your culinary aspirations. Upstairs, a second family room provides an additional space for leisure and bonding, allowing everyone to find their own sanctuary. Retreat to the lavish master suite, where a tray ceiling and expansive sitting area invite you to unwind and rejuvenate. Prepare to be amazed as you discover a large office adjacent to the oversized walk-in closet, providing a tranquil workspace just steps away from your personal haven. The master bath offers a blissful escape with its dual vanity, indulgent tub, and separate shower, creating a spa-like experience within the comfort of your home. Step onto the deck and behold the picturesque view of the flat backyard, adorned with a charming fence that ensures both safety and privacy. Welcome your family to this magnificent home, where every detail has been meticulously designed to exceed your expectations. It's time to elevate your lifestyle and create lasting memories in this breathtaking residence. Don't miss this opportunity to claim your piece of paradise
Location
State GA
County Gwinnett
Rooms
Basement Bath/Stubbed, Daylight, Finished, Full
Dining Room Separate Room
Interior
Interior Features High Ceilings, Tray Ceiling(s), Walk-In Closet(s)
Heating Forced Air, Natural Gas, Zoned
Cooling Ceiling Fan(s), Central Air, Zoned
Flooring Carpet, Hardwood
Fireplaces Number 1
Fireplaces Type Factory Built, Family Room, Gas Starter
Fireplace Yes
Appliance Dryer, Microwave, Washer
Laundry Common Area
Exterior
Exterior Feature Garden
Parking Features Attached, Garage
Garage Spaces 2.0
Fence Fenced
Community Features Pool, Sidewalks, Street Lights, Tennis Court(s)
Utilities Available Cable Available, Electricity Available, High Speed Internet, Natural Gas Available, Underground Utilities, Water Available
View Y/N No
Roof Type Composition
Total Parking Spaces 2
Garage Yes
Private Pool No
Building
Lot Description Cul-De-Sac, Level, Private
Faces Take Sugarloaf Parkway East. Turn Right onto New Hope Road. Drive approx. 5 miles. Great River at Tribble Mill will be on your Left.
Sewer Public Sewer
Water Public
Structure Type Other
New Construction No
Schools
Elementary Schools W J Cooper
Middle Schools Mcconnell
High Schools Archer
Others
HOA Fee Include Maintenance Grounds,Swimming,Tennis
Tax ID R5233 374
Acceptable Financing Cash, Conventional, FHA, VA Loan
Listing Terms Cash, Conventional, FHA, VA Loan
Special Listing Condition Resale
Read Less Info
Want to know what your home might be worth? Contact us for a FREE valuation!

Our team is ready to help you sell your home for the highest possible price ASAP

© 2025 Georgia Multiple Listing Service. All Rights Reserved.
Making real estate simple, fun and stress-free!






