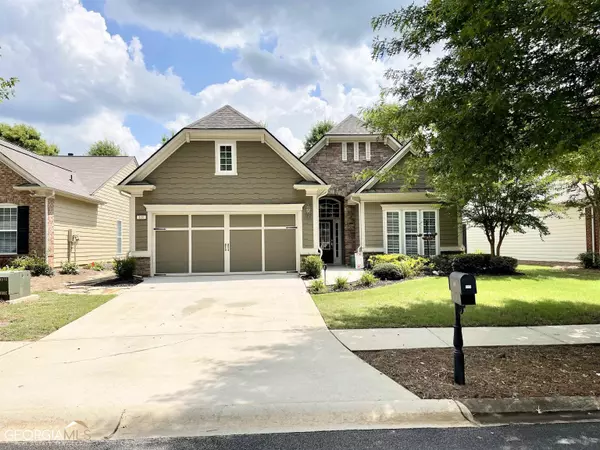Bought with Jordan Freeman • Welcome Home Real Estate Group
$407,500
$425,000
4.1%For more information regarding the value of a property, please contact us for a free consultation.
2 Beds
2 Baths
2,137 SqFt
SOLD DATE : 07/31/2023
Key Details
Sold Price $407,500
Property Type Single Family Home
Sub Type Single Family Residence
Listing Status Sold
Purchase Type For Sale
Square Footage 2,137 sqft
Price per Sqft $190
Subdivision Sun City Peachtree
MLS Listing ID 20130123
Sold Date 07/31/23
Style Ranch
Bedrooms 2
Full Baths 2
Construction Status Resale
HOA Fees $2,868
HOA Y/N Yes
Year Built 2009
Annual Tax Amount $5,135
Tax Year 2022
Lot Size 7,840 Sqft
Property Description
Welcome Home to the Willow Bend floor plan. Enter through the front door into the foyer that has hardwood floors. To the right is the kitchen that has a eat in nook, an island with pendant lighting, and stainless steel appliances including dishwasher, microwave, oven/range combo and granite countertops . The breakfast area has plenty of room for your table and even has a desk. Leave out of the kitchen into the spacious dining and great room with gas fireplace. Down the hall you have the laundry room, guest bathroom, extra large guest bedroom with walkin closet and an office with french doors. Off of the great room there is a huge sunroom that has tile floors, lots of windows and a custom-built wall unit. The large master bedroom has a trey ceiling and plenty of space for your furniture. The master bathroom includes a tile shower, separate tub, double vanity and large closet that has a custom closet system. Off the sunroom is a 12X14 tiled screened porch with cool screens which makes this an all-season room. The best part is the adjacent tiled outdoor patio with lighting, a beautiful firepit and tons of stone features. The garage is extended an extra 4 ft and has a large electric versa lift which makes storing personal items and decorations simple. Located in the heart of Sun City Peachtree in the pod closest to the amenities center and the sports center, you can take a quick walk to most of the activities if you desire. Hurry you will not want to miss this one!!!
Location
State GA
County Spalding
Rooms
Basement None
Main Level Bedrooms 2
Interior
Interior Features Attic Expandable, Bookcases, Vaulted Ceiling(s), High Ceilings, Double Vanity, Soaking Tub, Pulldown Attic Stairs, Separate Shower, Tile Bath, Walk-In Closet(s), Master On Main Level, Split Bedroom Plan
Heating Natural Gas, Central, Heat Pump
Cooling Electric, Ceiling Fan(s), Central Air
Flooring Hardwood, Tile
Fireplaces Number 1
Fireplaces Type Family Room, Gas Log
Exterior
Garage Attached, Garage Door Opener, Garage
Garage Spaces 4.0
Community Features Boat/Camper/Van Prkg, Clubhouse, Gated, Fitness Center, Playground, Pool, Sidewalks, Street Lights, Tennis Court(s)
Utilities Available Cable Available, Electricity Available, High Speed Internet, Natural Gas Available, Phone Available, Water Available
Roof Type Composition
Building
Story One
Foundation Slab
Sewer Private Sewer
Level or Stories One
Construction Status Resale
Schools
Elementary Schools Jordan Hill Road
Middle Schools Kennedy Road
High Schools Spalding
Others
Acceptable Financing Cash, Conventional, FHA, VA Loan
Listing Terms Cash, Conventional, FHA, VA Loan
Financing Cash
Read Less Info
Want to know what your home might be worth? Contact us for a FREE valuation!

Our team is ready to help you sell your home for the highest possible price ASAP

© 2024 Georgia Multiple Listing Service. All Rights Reserved.

Making real estate simple, fun and stress-free!






