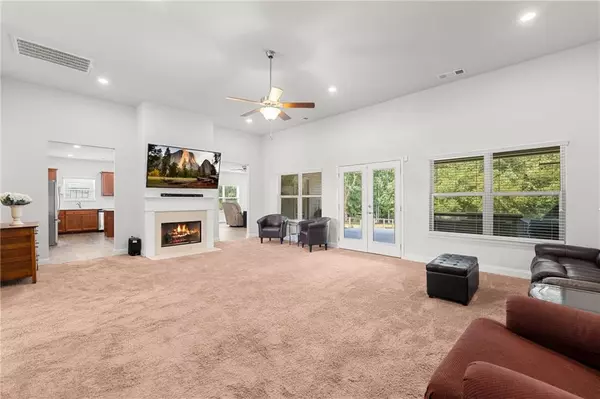$455,000
$459,900
1.1%For more information regarding the value of a property, please contact us for a free consultation.
4 Beds
2.5 Baths
2,794 SqFt
SOLD DATE : 07/21/2023
Key Details
Sold Price $455,000
Property Type Single Family Home
Sub Type Single Family Residence
Listing Status Sold
Purchase Type For Sale
Square Footage 2,794 sqft
Price per Sqft $162
Subdivision Wauka Mountain Springs
MLS Listing ID 7228521
Sold Date 07/21/23
Style Craftsman, Ranch, Traditional
Bedrooms 4
Full Baths 2
Half Baths 1
Construction Status Resale
HOA Fees $425
HOA Y/N Yes
Originating Board First Multiple Listing Service
Year Built 2020
Annual Tax Amount $3,053
Tax Year 2022
Lot Size 1.060 Acres
Acres 1.06
Property Description
This amazing 4 Bedroom/3 Bathroom RANCH in the Wauka Mountain Springs Community is a rare find in the North Hall School District. The 2,794 square foot home sits on 1.06 acres, has a 2-car side entry garage with a fenced back yard AND is built on a premium lot. Immediately upon entering the ranch foyer, you will be drawn to the oversize great room which has an extended ceiling height of up to 10 feet with several recessed lights. You also notice the wood-burning fireplace and French doors leading to the nicely designed covered patio where a small branch of the Little River is located. There is no limit to how you may choose to create this incredible space. It can be relaxing, entertaining or a combination of both ~ All depending on your personal preference because the choices are limitless.
Since the home is only 3 years old, it has many quality features of new construction that new buyers desire. For instance, the kitchen has a large keeping and/or game room. Not only does this entire area bring in much natural light, it has recessed lighting as well, upgraded stained cabinets with soft close, stainless appliances, white tile backsplash and timeless pendant lights are located above a neutral color granite island that is approximately 8 foot in length. There is abundant space in this area to include many conversational pieces of furniture. You will also have entrance to the covered patio form the keeping room.
The laundry area, half-bath and pantry are directly off the kitchen and have access to the garage – left side of home. Other great features of this well-designed home include the dining and office/flex rooms which are near the front entrance. The dining room is conveniently located to the kitchen as well and has beautiful judges paneling decor. The flex room has soon become a fan favorite for those who work often from home or for those who need an additional work/study areas. How would you choose to use this space?
The Master Bed/Bath along with the additional 3 generous size bedrooms are located toward the right-side of the home. The spacious master bedroom includes a trey ceiling and the master bath has 2-walk-in closets, an oversize garden tub with shower and a double vanity. Throughout this amazing home, you will also find custom window blinds, luxury vinyl flooring and carpet. The owners will leave the small outside building for you – just in case you need a little extra storage. You will love having the convenience of much desired square footage in a home on one level. A rare find, indeed.
Location
State GA
County Hall
Lake Name None
Rooms
Bedroom Description Master on Main
Other Rooms Shed(s)
Basement None
Main Level Bedrooms 4
Dining Room Separate Dining Room
Interior
Interior Features Crown Molding, Disappearing Attic Stairs, Double Vanity, Entrance Foyer, High Ceilings 9 ft Main, High Ceilings 10 ft Main, His and Hers Closets, Tray Ceiling(s), Walk-In Closet(s)
Heating Electric, Heat Pump
Cooling Ceiling Fan(s), Central Air, Heat Pump
Flooring Carpet, Vinyl
Fireplaces Number 1
Fireplaces Type Factory Built, Family Room, Wood Burning Stove
Window Features Double Pane Windows, Insulated Windows
Appliance Dishwasher, Electric Range, Microwave, Self Cleaning Oven
Laundry In Hall, In Kitchen
Exterior
Exterior Feature Private Yard, Rain Gutters, Storage
Parking Features Attached, Garage Door Opener, Garage Faces Side
Fence Back Yard
Pool None
Community Features Homeowners Assoc, Near Schools, Sidewalks, Street Lights
Utilities Available Cable Available, Electricity Available, Underground Utilities
Waterfront Description None
View Mountain(s), Rural, Trees/Woods
Roof Type Composition, Shingle
Street Surface Paved
Accessibility None
Handicap Access None
Porch Covered, Front Porch, Rear Porch
Total Parking Spaces 2
Private Pool false
Building
Lot Description Back Yard, Creek On Lot, Front Yard, Landscaped, Private, Wooded
Story One
Foundation Slab
Sewer Septic Tank
Water Public
Architectural Style Craftsman, Ranch, Traditional
Level or Stories One
Structure Type Cement Siding, HardiPlank Type
New Construction No
Construction Status Resale
Schools
Elementary Schools Wauka Mountain
Middle Schools North Hall
High Schools North Hall
Others
HOA Fee Include Maintenance Grounds
Senior Community no
Restrictions true
Tax ID 12040 000034
Acceptable Financing Cash, Conventional, FHA, VA Loan
Listing Terms Cash, Conventional, FHA, VA Loan
Special Listing Condition None
Read Less Info
Want to know what your home might be worth? Contact us for a FREE valuation!

Our team is ready to help you sell your home for the highest possible price ASAP

Bought with Virtual Properties Realty.com
Making real estate simple, fun and stress-free!






