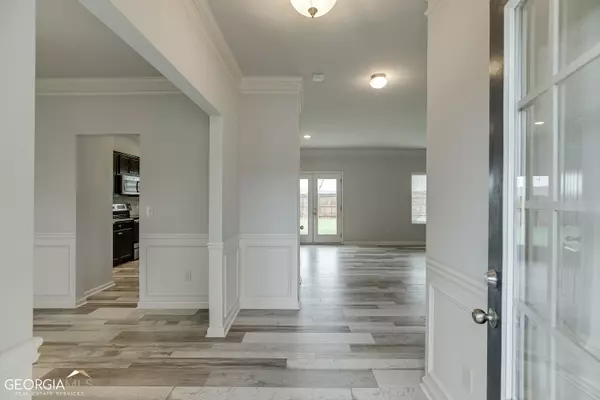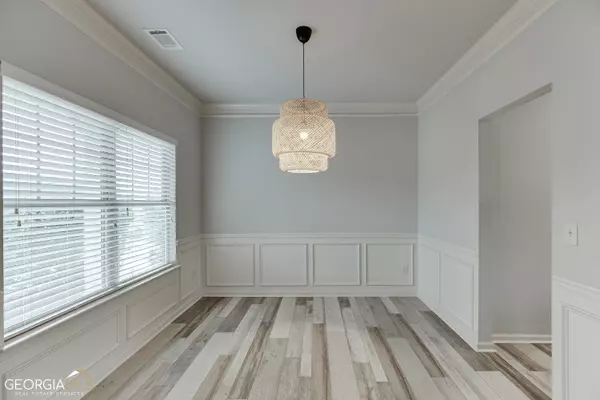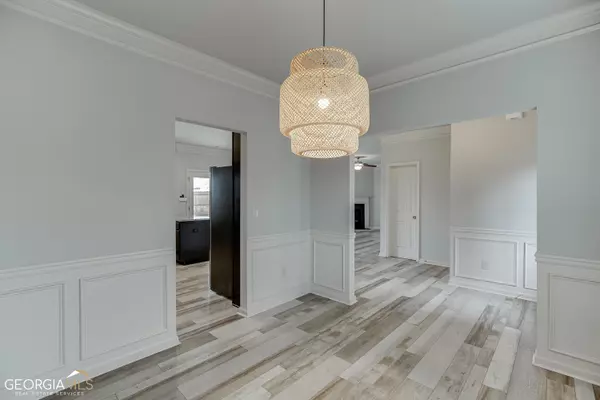$375,000
$375,000
For more information regarding the value of a property, please contact us for a free consultation.
4 Beds
2.5 Baths
1,930 SqFt
SOLD DATE : 07/25/2023
Key Details
Sold Price $375,000
Property Type Single Family Home
Sub Type Single Family Residence
Listing Status Sold
Purchase Type For Sale
Square Footage 1,930 sqft
Price per Sqft $194
Subdivision Summit At Yargo Township
MLS Listing ID 10174043
Sold Date 07/25/23
Style Brick/Frame,Craftsman
Bedrooms 4
Full Baths 2
Half Baths 1
HOA Fees $255
HOA Y/N Yes
Originating Board Georgia MLS 2
Year Built 2017
Annual Tax Amount $3,157
Tax Year 2022
Lot Size 6,534 Sqft
Acres 0.15
Lot Dimensions 6534
Property Description
Absolutely Stunning 4BR/2.5BA two-story home is move-in ready! The covered front porch welcomes you in to this open floor plan with formal Dining Room just off the entry. Continue in and the gorgeous flooring takes you in to the Kitchen with dark stained cabinets, granite countertops, stainless appliances and corner walk-in pantry. Just off the Kitchen is the large Great Room with corner fireplace and view to the backyard. Upstairs, the Master Suite has trey ceiling, his/hers walk-in closets and a Master Bath with dual vanity, soaking tub and separate shower. Three additional Bedrooms upstairs share a hall Bath. Outside, the private, level backyard is perfect for entertaining with a covered patio and added pergola on the extended patio. The wood privacy fence has a gate to the front of the home. This fabulous home is located in the Yargo Township community situated across the street from Fort Yargo and conveniently located to downtown Winder with lots of shopping and dining opportunities. Don't miss out on this hidden gem!
Location
State GA
County Barrow
Rooms
Basement None
Dining Room Separate Room
Interior
Interior Features Tray Ceiling(s), High Ceilings, Double Vanity, Separate Shower, Walk-In Closet(s)
Heating Electric, Central, Other
Cooling Electric, Ceiling Fan(s), Central Air
Flooring Hardwood, Tile, Carpet
Fireplaces Number 1
Fireplaces Type Family Room, Factory Built
Fireplace Yes
Appliance Electric Water Heater, Dishwasher, Disposal, Ice Maker, Microwave
Laundry Upper Level
Exterior
Parking Features Attached, Garage Door Opener, Garage
Garage Spaces 2.0
Fence Back Yard, Privacy, Wood
Community Features Lake, Sidewalks, Street Lights
Utilities Available Underground Utilities, Cable Available, Sewer Connected, Electricity Available, High Speed Internet, Natural Gas Available, Phone Available, Sewer Available, Water Available
Waterfront Description No Dock Or Boathouse
View Y/N No
Roof Type Composition
Total Parking Spaces 2
Garage Yes
Private Pool No
Building
Lot Description Corner Lot, Level
Faces GA Hwy 316E turn LT onto GA Hwy 81. Go 3 miles and turn LT onto Township Avenue. Take 1st RT onto Township Dr and home will be on the LT
Foundation Slab
Sewer Public Sewer
Water Public
Structure Type Concrete,Wood Siding
New Construction Yes
Schools
Elementary Schools Kennedy
Middle Schools Westside
High Schools Apalachee
Others
HOA Fee Include Maintenance Grounds,Other
Tax ID WN06F 058
Security Features Smoke Detector(s)
Acceptable Financing Cash, Conventional, FHA, VA Loan, Other, USDA Loan
Listing Terms Cash, Conventional, FHA, VA Loan, Other, USDA Loan
Special Listing Condition Resale
Read Less Info
Want to know what your home might be worth? Contact us for a FREE valuation!

Our team is ready to help you sell your home for the highest possible price ASAP

© 2025 Georgia Multiple Listing Service. All Rights Reserved.
Making real estate simple, fun and stress-free!






