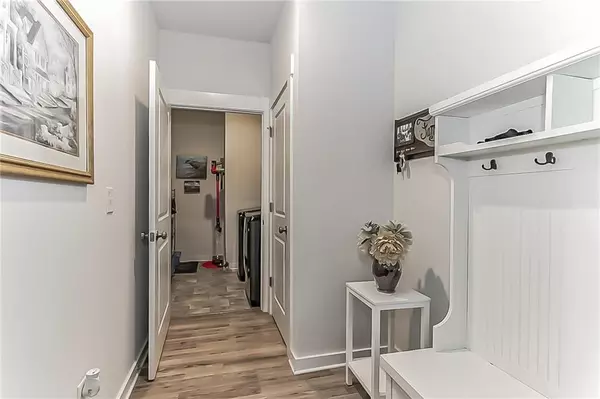$350,000
$350,000
For more information regarding the value of a property, please contact us for a free consultation.
3 Beds
2 Baths
1,839 SqFt
SOLD DATE : 07/18/2023
Key Details
Sold Price $350,000
Property Type Townhouse
Sub Type Townhouse
Listing Status Sold
Purchase Type For Sale
Square Footage 1,839 sqft
Price per Sqft $190
Subdivision Seaboard Junction
MLS Listing ID 7236075
Sold Date 07/18/23
Style Craftsman, Ranch, Townhouse
Bedrooms 3
Full Baths 2
Construction Status Resale
HOA Fees $195
HOA Y/N Yes
Originating Board First Multiple Listing Service
Year Built 2021
Annual Tax Amount $4,528
Tax Year 2022
Lot Size 4,791 Sqft
Acres 0.11
Property Description
This exquisite, spacious step-less ranch surpasses new construction homes on-site in both quality and size, boasting delightful upgrades. Step inside and be greeted by a separate foyer that unveils a vast, open floor plan. The chef-inspired kitchen, flooded with natural light, showcases elegant features such as an oversized island, granite countertops, 36" cabinets, a tile backsplash, a walk-in pantry, and stainless steel appliances, including a gourmet gas range. This culinary haven seamlessly connects to the generous living room adorned with recessed lighting and a ceiling fan.
Designed for privacy, the split bedroom floor plan offers the perfect balance for you and your guests. The main suite serves as a serene retreat, featuring a generously proportioned bedroom and a luxurious bathroom. Indulge in the zero-step tiled shower with a bench, double vanities, linen closets, and a walk-in closet, and more.
Step outside onto your private screened-in porch, where you can savor a cup of coffee or marvel at the sunset from the covered patio.
The Exhibition-sized, side entry 2-car garage, equipped with an opener, provides ample space for vehicles while offering additional storage or a convenient workshop for the handyman. Exterior landscaping is expertly maintained by the community, freeing up your time for leisurely pursuits.
Situated within a gated, age-qualified community, this residence offers a wide range of options for entertainment and socializing, tailored to your preferences. Take advantage of the picturesque walking areas, community gardens, and green spaces. Let your furry friends frolic in the designated dog park. Enjoy delightful gatherings with loved ones at the barbecue and covered picnic area. For indoor gatherings, the charming cabana-style clubhouse, complete with a well-appointed kitchen, interior entertaining space, and meeting room, provides a welcoming atmosphere. Laze about the pool soaking up the rays. And if you're feeling active, engage in a friendly game of bocce ball on the dedicated court.
Location
State GA
County Gwinnett
Lake Name None
Rooms
Bedroom Description Master on Main, Oversized Master, Split Bedroom Plan
Other Rooms None
Basement None
Main Level Bedrooms 3
Dining Room Open Concept, Seats 12+
Interior
Interior Features Double Vanity, Entrance Foyer, High Ceilings 10 ft Main, High Speed Internet, Low Flow Plumbing Fixtures, Walk-In Closet(s), Other
Heating Central, Electric
Cooling Ceiling Fan(s), Central Air
Flooring Ceramic Tile, Other
Fireplaces Number 1
Fireplaces Type Decorative
Window Features Double Pane Windows, Insulated Windows
Appliance Dishwasher, Disposal, Electric Water Heater, Gas Range, Microwave, Range Hood, Self Cleaning Oven
Laundry Laundry Room, Main Level
Exterior
Exterior Feature Lighting, Private Rear Entry, Rain Gutters
Parking Features Attached, Garage, Garage Door Opener, Level Driveway, Storage
Garage Spaces 2.0
Fence None
Pool None
Community Features Barbecue, Business Center, Clubhouse, Dog Park, Gated, Homeowners Assoc, Meeting Room, Near Shopping, Near Trails/Greenway, Park, Pool, Street Lights
Utilities Available Cable Available, Electricity Available, Natural Gas Available, Phone Available, Sewer Available, Underground Utilities, Water Available
Waterfront Description None
View Park/Greenbelt, Other
Roof Type Composition
Street Surface Asphalt
Accessibility Accessible Bedroom, Central Living Area, Closets, Accessible Doors, Accessible Entrance, Accessible Full Bath, Accessible Hallway(s), Accessible Kitchen
Handicap Access Accessible Bedroom, Central Living Area, Closets, Accessible Doors, Accessible Entrance, Accessible Full Bath, Accessible Hallway(s), Accessible Kitchen
Porch Covered, Enclosed, Screened
Private Pool false
Building
Lot Description Front Yard, Landscaped, Level, Other
Story One
Foundation Slab
Sewer Public Sewer
Water Public
Architectural Style Craftsman, Ranch, Townhouse
Level or Stories One
Structure Type Cement Siding, HardiPlank Type
New Construction No
Construction Status Resale
Schools
Elementary Schools Trip
Middle Schools Bay Creek
High Schools Grayson
Others
HOA Fee Include Maintenance Structure, Maintenance Grounds, Swim/Tennis
Senior Community yes
Restrictions true
Tax ID R5156 417
Ownership Fee Simple
Financing yes
Special Listing Condition None
Read Less Info
Want to know what your home might be worth? Contact us for a FREE valuation!

Our team is ready to help you sell your home for the highest possible price ASAP

Bought with RE/MAX Center
Making real estate simple, fun and stress-free!






