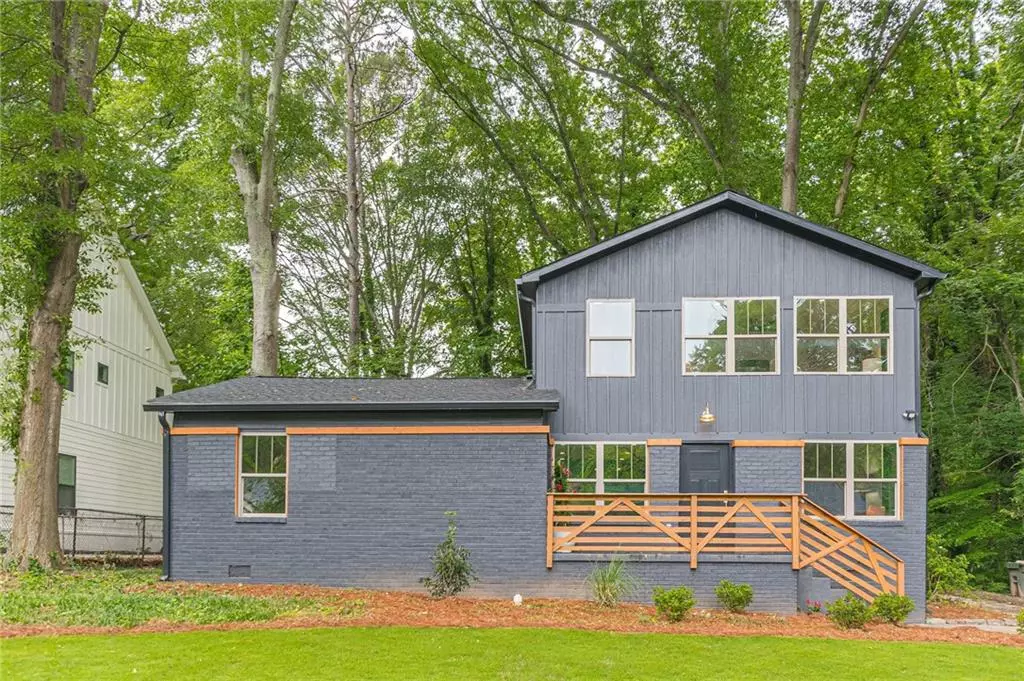$427,400
$429,900
0.6%For more information regarding the value of a property, please contact us for a free consultation.
3 Beds
2.5 Baths
2,001 SqFt
SOLD DATE : 07/17/2023
Key Details
Sold Price $427,400
Property Type Single Family Home
Sub Type Single Family Residence
Listing Status Sold
Purchase Type For Sale
Square Footage 2,001 sqft
Price per Sqft $213
Subdivision Cofield Park
MLS Listing ID 7219717
Sold Date 07/17/23
Style Traditional
Bedrooms 3
Full Baths 2
Half Baths 1
Construction Status Updated/Remodeled
HOA Y/N No
Originating Board First Multiple Listing Service
Year Built 1955
Annual Tax Amount $2,040
Tax Year 2022
Lot Size 0.445 Acres
Acres 0.4454
Property Description
Located on one of the most coveted streets in Hapeville, this 3 bed/2.5 bath home offers the ultimate in well-appointed living and finer custom details. The kitchen features custom cabinetry built by an Atlanta-based craftsman and the Living Room centers around a new fireplace with large-format tile surround. The second level boasts a show stopping primary suite, complete with bonus area, walk-in closet, and ensuite bath with double vanity and water closet. Originally built in 1955, this home was taken to the studs, allowing for new plumbing, water heater, electrical, drywall, flooring, mechanicals, HVAC, ductwork, windows, insulation, deck, and more. From the new solid core doors, to the carefully curated tile and lighting selections, this fully-permitted renovation is more than fresh paint--it's about creating a timeless, turnkey space to be enjoyed for years to come. No builder-grade finishes to be found! Perhaps Metro Atlanta's best kept secret, Hapeville is located inside the perimeter (ITP) between I-75 and I-85, just minutes from downtown Atlanta by car or MARTA. Hapeville is a designated Main Street City with a historic downtown featuring a lively park, and a unique public art program, including recently commissioned murals. Excellent location near Hartsfield-Jackson International Airport, Woodward Academy, Delta, Porsche, Atlanta Printmakers Studio, Goat Farm Satellite Studio, and the original Chick-fil-A.
Location
State GA
County Fulton
Lake Name None
Rooms
Bedroom Description Oversized Master, Sitting Room
Other Rooms None
Basement None
Main Level Bedrooms 2
Dining Room Open Concept
Interior
Interior Features Crown Molding, Disappearing Attic Stairs, Double Vanity, High Ceilings 9 ft Main, Walk-In Closet(s)
Heating Central
Cooling Ceiling Fan(s), Central Air
Flooring Ceramic Tile, Vinyl
Fireplaces Number 1
Fireplaces Type Living Room
Window Features Double Pane Windows
Appliance Dishwasher, Gas Oven, Gas Range, Microwave, Range Hood, Refrigerator
Laundry Laundry Closet, Main Level
Exterior
Exterior Feature Rain Gutters
Garage Driveway
Fence None
Pool None
Community Features None
Utilities Available None
Waterfront Description None
View Other
Roof Type Composition
Street Surface Paved
Accessibility None
Handicap Access None
Porch Deck
Private Pool false
Building
Lot Description Back Yard, Front Yard, Level
Story Two
Foundation None
Sewer Public Sewer
Water Public
Architectural Style Traditional
Level or Stories Two
Structure Type Brick 4 Sides, HardiPlank Type
New Construction No
Construction Status Updated/Remodeled
Schools
Elementary Schools Hapeville
Middle Schools Paul D. West
High Schools Tri-Cities
Others
Senior Community no
Restrictions false
Tax ID 14 0099 LL0038
Special Listing Condition None
Read Less Info
Want to know what your home might be worth? Contact us for a FREE valuation!

Our team is ready to help you sell your home for the highest possible price ASAP

Bought with Virtual Properties Realty.Net, LLC.

Making real estate simple, fun and stress-free!






