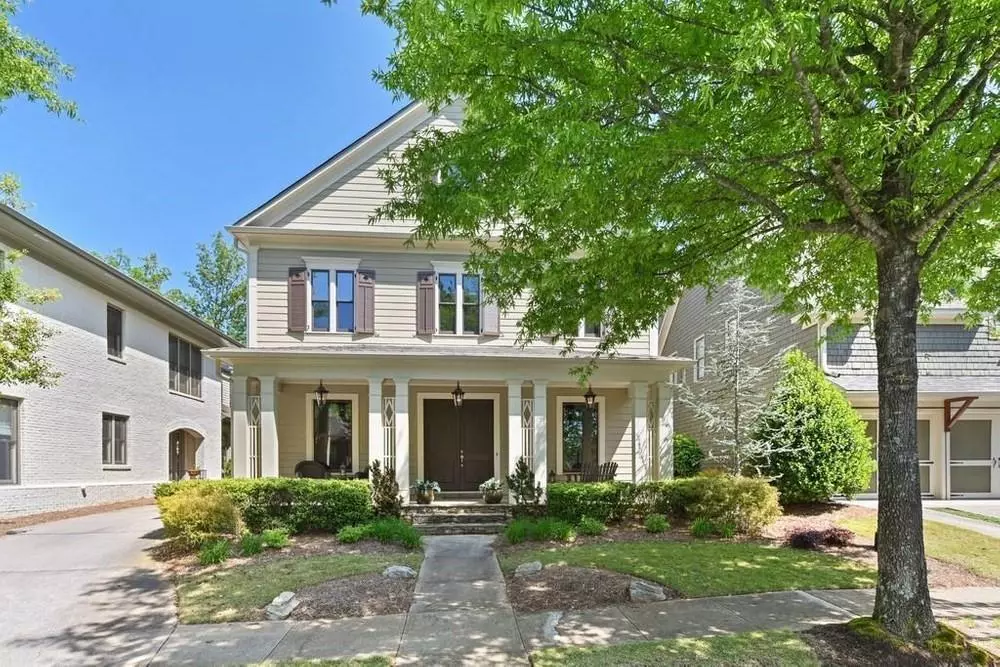$779,500
$800,000
2.6%For more information regarding the value of a property, please contact us for a free consultation.
4 Beds
4 Baths
3,182 SqFt
SOLD DATE : 07/11/2023
Key Details
Sold Price $779,500
Property Type Single Family Home
Sub Type Single Family Residence
Listing Status Sold
Purchase Type For Sale
Square Footage 3,182 sqft
Price per Sqft $244
Subdivision Centennial
MLS Listing ID 7227233
Sold Date 07/11/23
Style Craftsman
Bedrooms 4
Full Baths 4
Construction Status Resale
HOA Fees $245
HOA Y/N Yes
Originating Board First Multiple Listing Service
Year Built 2004
Annual Tax Amount $6,785
Tax Year 2022
Lot Size 7,840 Sqft
Acres 0.18
Property Description
Remarkable chance to own a home in Highlands at Centennial! Well appointed Craftsman style home featuring beautiful heart of pine
hardwoods, custom trim & moldings, high ceilings, screened porch, and detached garage with tornado bunker, and room for 3 cars, or 2 cars
and storage. Formal dining room features coffered ceiling and tall wainscot. Living room/den has wide moldings. Completely gourmet chef
kitchen has stainless steel appliances including double ovens and gas cooktop. Plenty of cabinets provide storage and transom windows
above the cabinetry fill the space with natural light. Huge master suite with custom bath featuring a glass walled shower, deep soaking tub,
dual vanities, and large walk in closet. 3 large secondary bedrooms, one with private bath, the other share a jack and jill bath. Upstairs you'll
also find a large flex room, perfect as a second family room, office, media room, or even another bedroom. A large deck overlooks the
private fenced yard. New HVAC on the upper level. Mature shade tree in the front add to the charm created by the rocking chair front porch
with stone pavers and accents. This is a fantastic home in a convenient and sought after location!
Location
State GA
County Fulton
Lake Name None
Rooms
Bedroom Description Other
Other Rooms Gazebo
Basement None
Dining Room Butlers Pantry, Seats 12+
Interior
Interior Features Entrance Foyer, High Ceilings 9 ft Lower, High Ceilings 10 ft Main, High Speed Internet, His and Hers Closets, Walk-In Closet(s)
Heating Natural Gas
Cooling Central Air
Flooring Carpet, Hardwood
Fireplaces Number 1
Fireplaces Type Family Room
Window Features None
Appliance Dishwasher, Disposal, Double Oven, Microwave, Refrigerator, Self Cleaning Oven
Laundry Laundry Chute, Main Level
Exterior
Exterior Feature Garden, Other
Parking Features Driveway, Garage, Garage Door Opener, Garage Faces Side, Level Driveway
Garage Spaces 3.0
Fence Fenced
Pool None
Community Features Gated, Homeowners Assoc, Near Schools, Near Shopping, Pool, Street Lights, Tennis Court(s)
Utilities Available Cable Available, Underground Utilities
Waterfront Description None
View Other
Roof Type Composition
Street Surface Paved
Accessibility None
Handicap Access None
Porch Front Porch, Patio, Screened
Private Pool false
Building
Lot Description Level
Story Three Or More
Foundation See Remarks
Sewer Public Sewer
Water Public
Architectural Style Craftsman
Level or Stories Three Or More
Structure Type Frame
New Construction No
Construction Status Resale
Schools
Elementary Schools Hillside
Middle Schools Haynes Bridge
High Schools Centennial
Others
Senior Community no
Restrictions false
Tax ID 12 266007110853
Special Listing Condition None
Read Less Info
Want to know what your home might be worth? Contact us for a FREE valuation!

Our team is ready to help you sell your home for the highest possible price ASAP

Bought with Keller Williams North Atlanta
Making real estate simple, fun and stress-free!






