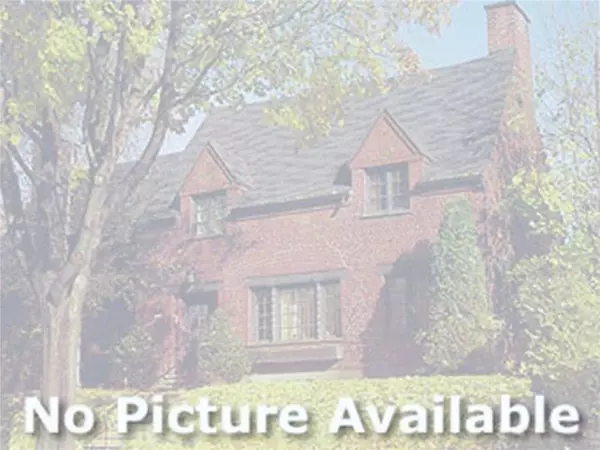$460,534
$454,384
1.4%For more information regarding the value of a property, please contact us for a free consultation.
4 Beds
2 Baths
2,587 SqFt
SOLD DATE : 06/08/2023
Key Details
Sold Price $460,534
Property Type Single Family Home
Sub Type Single Family Residence
Listing Status Sold
Purchase Type For Sale
Square Footage 2,587 sqft
Price per Sqft $178
Subdivision Georgia Estates
MLS Listing ID 7193076
Sold Date 06/08/23
Style Farmhouse, Traditional
Bedrooms 4
Full Baths 2
Construction Status New Construction
HOA Fees $300
HOA Y/N Yes
Originating Board First Multiple Listing Service
Year Built 2022
Annual Tax Amount $1
Tax Year 2023
Lot Size 10,890 Sqft
Acres 0.25
Property Description
Generous Builder incentive of up to $12,000.00 off on all standing inventory for full cash contracts or when using our preferred lender. This can be used off the sales price, towards upgrades and or towards closing cost. You decide!
Very popular floor plan. Gorgeous Farmhouse style home on level lot. Open concept living and Upgrades galore. Covered front porch & Covered deck with gas fireplace perfect for game day festivities, main level guest suite, Formal dining room and separate study. Must have built in locker area in mudd room off of the garage. Beautiful kitchen w/ White painted cabinets, HUGE central island with granite counter tops and LARGE walk in pantry. Gorgeous wide planked laminate flooring in foyer, dining, study, kitchen, breakfast rm, mudd area & family rm. Luxurious owners suite w/ double trey ceiling, separate shower w/ tiled walls, 6' tub w/ tiled surrounds , tiled bath rm floors, & white painted double vanity cabinets built at gentleman's height. LARGE walk in closet with door to a large walk in attic space. Could be finished as second walk in closet. Every girls dream!!! Guest bathrooms w/ tiled floors. Gas fireplace with accented by ship lap in family room. This home has it all and then some. Built by Southern Heritage Homes. Move in ready.
Location
State GA
County Barrow
Lake Name None
Rooms
Bedroom Description Other
Other Rooms None
Basement None
Main Level Bedrooms 1
Dining Room Separate Dining Room
Interior
Interior Features Crown Molding, Disappearing Attic Stairs, Double Vanity, Entrance Foyer, High Ceilings 9 ft Main, High Speed Internet, Tray Ceiling(s), Walk-In Closet(s)
Heating Forced Air, Natural Gas, Zoned
Cooling Ceiling Fan(s), Central Air, Zoned
Flooring Carpet, Ceramic Tile, Laminate, Vinyl
Fireplaces Number 2
Fireplaces Type Factory Built, Family Room, Glass Doors, Outside
Window Features Insulated Windows
Appliance Dishwasher, Disposal, Gas Range, Gas Water Heater, Microwave
Laundry In Hall, Upper Level
Exterior
Exterior Feature Private Front Entry, Private Rear Entry, Private Yard
Garage Attached, Garage, Garage Door Opener, Garage Faces Front, Kitchen Level, Level Driveway
Garage Spaces 2.0
Fence None
Pool None
Community Features Homeowners Assoc, Sidewalks, Street Lights
Utilities Available Cable Available, Electricity Available, Natural Gas Available, Phone Available, Sewer Available, Underground Utilities, Water Available
Waterfront Description None
View Rural
Roof Type Composition
Street Surface Asphalt
Accessibility None
Handicap Access None
Porch Covered, Front Porch, Rear Porch
Private Pool false
Building
Lot Description Back Yard, Front Yard, Landscaped, Level
Story Two
Foundation Slab
Sewer Public Sewer
Water Public
Architectural Style Farmhouse, Traditional
Level or Stories Two
Structure Type Other
New Construction No
Construction Status New Construction
Schools
Elementary Schools Bethlehem - Barrow
Middle Schools Haymon-Morris
High Schools Apalachee
Others
Senior Community no
Restrictions false
Special Listing Condition None
Read Less Info
Want to know what your home might be worth? Contact us for a FREE valuation!

Our team is ready to help you sell your home for the highest possible price ASAP

Bought with HomeSmart

Making real estate simple, fun and stress-free!






