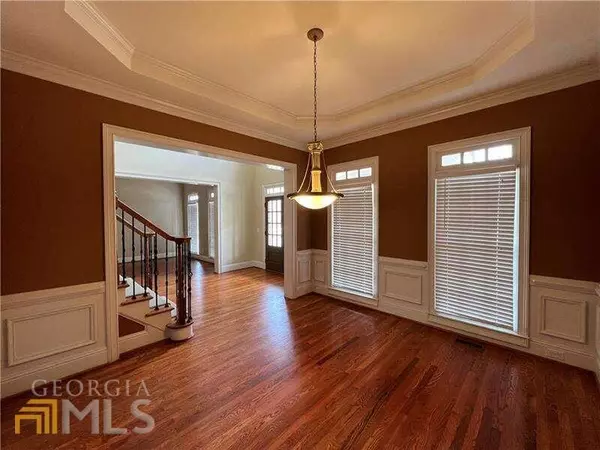$859,900
$879,900
2.3%For more information regarding the value of a property, please contact us for a free consultation.
6 Beds
5 Baths
5,734 SqFt
SOLD DATE : 06/23/2023
Key Details
Sold Price $859,900
Property Type Single Family Home
Sub Type Single Family Residence
Listing Status Sold
Purchase Type For Sale
Square Footage 5,734 sqft
Price per Sqft $149
Subdivision Woodbridge At Hamilton Lake
MLS Listing ID 10149468
Sold Date 06/23/23
Style Brick 3 Side,Brick Front,Traditional
Bedrooms 6
Full Baths 5
HOA Fees $865
HOA Y/N Yes
Originating Board Georgia MLS 2
Year Built 2003
Annual Tax Amount $7,438
Tax Year 2022
Lot Size 0.450 Acres
Acres 0.45
Lot Dimensions 19602
Property Sub-Type Single Family Residence
Property Description
Incredible brick beauty in the esteemed Woodbridge at Hamilton Lake neighborhood in Kennesaw Georgia! 3618 Belgray Drive has 6 bedrooms, 5 baths and sits on .45 acres. As soon as you walk inside you are greeted by a two story foyer with views into the formal living and dining room. Dining room is adorned wood detail and has a serving station on it's hallway to the kitchen. Two story fireside family room has a massive wall of windows with built in bookshelves and grand staircase with an open breezeway at the top. Kitchen has stained cabinets, granite counters, breakfast bar and stainless steel appliances. Welcoming eat in breakfast area overlooks the private backyard. Full bedrooms and bathroom on the main makes it easy for guests or a private home office. Bonus room would be an ideal reading room, play room and surrounded by windows overlooking the yard. Upstairs includes oversized primary suite with tall ceilings, sitting room, massive walk in closet and private bathroom with separate tub/shower. Primary suite has it's own deck overlooking nothing but trees! Three more well sized bedrooms make up the second floor with one sharing a large jack and jill bathroom. FULLY finished basement is an added bonus and lots more square footage. Private bathroom and full bedroom, living room and soooo much storage. Large deck off the kitchen makes entertaining easy. Come see this incredible home TODAY. A few miles from grocery stores, shopping, restaurants, parks and so much more!
Location
State GA
County Cobb
Rooms
Basement Finished Bath, Bath/Stubbed, Daylight, Exterior Entry, Finished, Full
Dining Room Seats 12+
Interior
Interior Features Bookcases, Double Vanity, Walk-In Closet(s)
Heating Central, Forced Air
Cooling Ceiling Fan(s), Central Air
Flooring Hardwood
Fireplaces Number 2
Fireplaces Type Gas Log, Gas Starter
Fireplace Yes
Appliance Dishwasher, Disposal, Microwave, Refrigerator
Laundry Upper Level
Exterior
Parking Features Garage, Garage Door Opener, Side/Rear Entrance
Garage Spaces 3.0
Community Features Pool, Tennis Court(s)
Utilities Available Cable Available, Electricity Available, High Speed Internet, Natural Gas Available, Phone Available, Sewer Available, Underground Utilities, Water Available
View Y/N No
Roof Type Composition
Total Parking Spaces 3
Garage Yes
Private Pool No
Building
Lot Description Level, Private
Faces Driving North on I-75 take exit 267B for Marietta. Right onto Church St. Left on Old 41 Hwy. Left on Stilsboro Rd. Left on Kennesaw Due West. Right onto Hamilton Rd NW. Left on Avemore Dr. Keep right and take right onto Belgay Dr. Home on right.
Sewer Public Sewer
Water Public
Structure Type Brick
New Construction No
Schools
Elementary Schools Bullard
Middle Schools Mcclure
High Schools Harrison
Others
HOA Fee Include Maintenance Grounds,Swimming,Tennis
Tax ID 20025701200
Security Features Smoke Detector(s)
Special Listing Condition Resale
Read Less Info
Want to know what your home might be worth? Contact us for a FREE valuation!

Our team is ready to help you sell your home for the highest possible price ASAP

© 2025 Georgia Multiple Listing Service. All Rights Reserved.
Making real estate simple, fun and stress-free!






